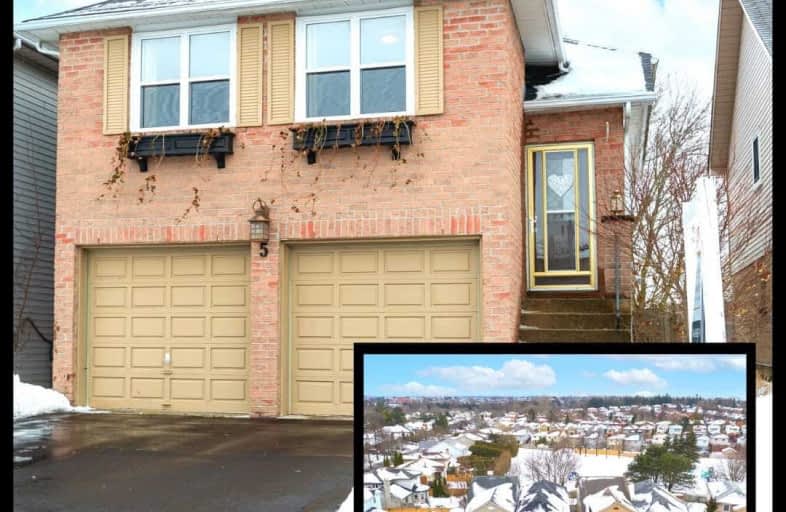
Campbell Children's School
Elementary: Hospital
1.32 km
S T Worden Public School
Elementary: Public
0.74 km
St John XXIII Catholic School
Elementary: Catholic
0.55 km
St. Mother Teresa Catholic Elementary School
Elementary: Catholic
1.02 km
Forest View Public School
Elementary: Public
0.66 km
Dr G J MacGillivray Public School
Elementary: Public
1.45 km
DCE - Under 21 Collegiate Institute and Vocational School
Secondary: Public
4.57 km
G L Roberts Collegiate and Vocational Institute
Secondary: Public
5.67 km
Monsignor John Pereyma Catholic Secondary School
Secondary: Catholic
3.78 km
Courtice Secondary School
Secondary: Public
2.47 km
Holy Trinity Catholic Secondary School
Secondary: Catholic
2.86 km
Eastdale Collegiate and Vocational Institute
Secondary: Public
2.32 km














