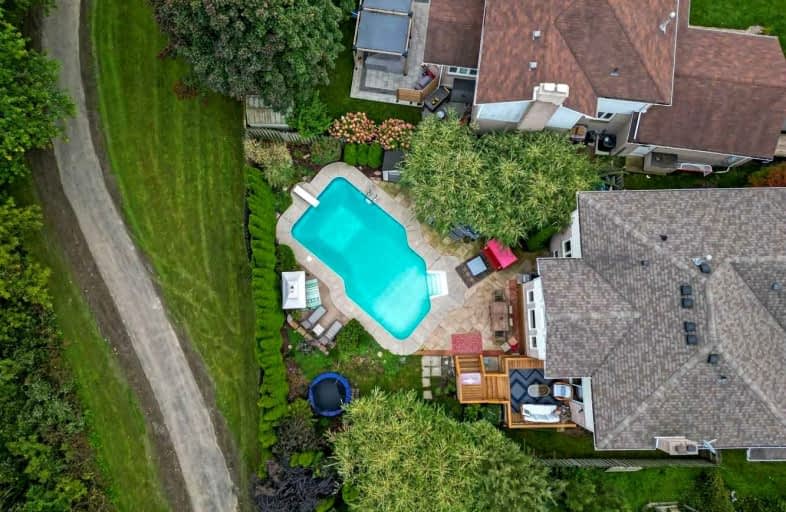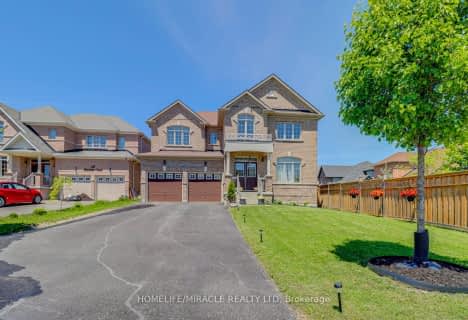
Orono Public School
Elementary: Public
7.70 km
The Pines Senior Public School
Elementary: Public
3.39 km
John M James School
Elementary: Public
6.77 km
St. Joseph Catholic Elementary School
Elementary: Catholic
6.82 km
St. Francis of Assisi Catholic Elementary School
Elementary: Catholic
0.73 km
Newcastle Public School
Elementary: Public
0.68 km
Centre for Individual Studies
Secondary: Public
8.17 km
Clarke High School
Secondary: Public
3.48 km
Holy Trinity Catholic Secondary School
Secondary: Catholic
14.66 km
Clarington Central Secondary School
Secondary: Public
9.49 km
Bowmanville High School
Secondary: Public
7.13 km
St. Stephen Catholic Secondary School
Secondary: Catholic
8.91 km














