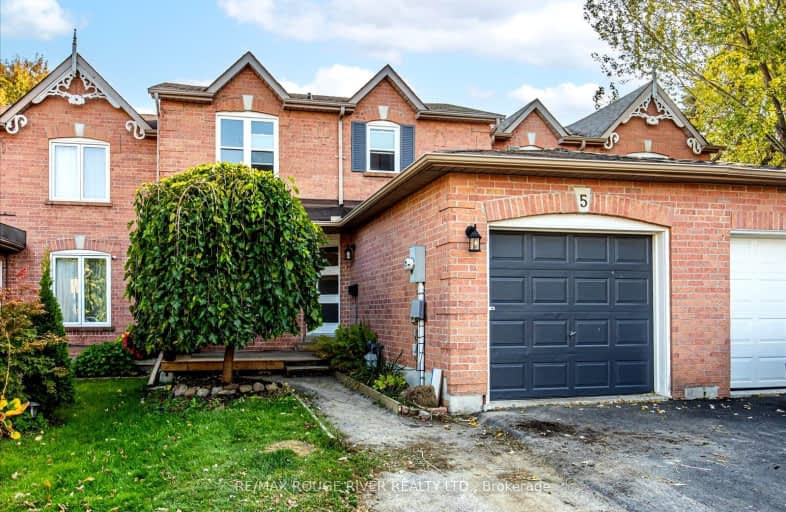Car-Dependent
- Most errands require a car.
Somewhat Bikeable
- Most errands require a car.

Courtice Intermediate School
Elementary: PublicLydia Trull Public School
Elementary: PublicDr Emily Stowe School
Elementary: PublicCourtice North Public School
Elementary: PublicGood Shepherd Catholic Elementary School
Elementary: CatholicDr G J MacGillivray Public School
Elementary: PublicG L Roberts Collegiate and Vocational Institute
Secondary: PublicMonsignor John Pereyma Catholic Secondary School
Secondary: CatholicCourtice Secondary School
Secondary: PublicHoly Trinity Catholic Secondary School
Secondary: CatholicEastdale Collegiate and Vocational Institute
Secondary: PublicMaxwell Heights Secondary School
Secondary: Public-
Bulldog Pub & Grill
600 Grandview Street S, Oshawa, ON L1H 8P4 2.55km -
Portly Piper
557 King Street E, Oshawa, ON L1H 1G3 4.41km -
The Toad Stool Social House
701 Grandview Street N, Oshawa, ON L1K 2K1 4.47km
-
Coffee Time
2727 Courtice Rd, Courtice, ON L1E 3A2 1.19km -
Deadly Grounds Coffee
1413 Durham Regional Hwy 2, Unit #6, Courtice, ON L1E 2J6 1.86km -
Tim Horton's
1403 King Street E, Courtice, ON L1E 2S6 1.97km
-
Oshawa YMCA
99 Mary St N, Oshawa, ON L1G 8C1 5.86km -
GoodLife Fitness
1385 Harmony Road North, Oshawa, ON L1H 7K5 6.38km -
LA Fitness
1189 Ritson Road North, Ste 4a, Oshawa, ON L1G 8B9 6.97km
-
Lovell Drugs
600 Grandview Street S, Oshawa, ON L1H 8P4 2.55km -
Eastview Pharmacy
573 King Street E, Oshawa, ON L1H 1G3 4.38km -
Saver's Drug Mart
97 King Street E, Oshawa, ON L1H 1B8 5.82km
-
Free Topping Pizza
1561 King Street, Courtice, ON L1E 2R8 0.89km -
Molly's Country Kitchen
2727 Courtice Road, Courtice, ON L1E 3A2 1.09km -
Bittmores Tap And Grill
1656 Nash, Courtice, ON L1E 2Y4 1.19km
-
Oshawa Centre
419 King Street West, Oshawa, ON L1J 2K5 7.46km -
Daisy Mart
1423 Highway 2, Suite 2, Courtice, ON L1E 2J6 1.85km -
Plato's Closet
1300 King Street E, Oshawa, ON L1H 8J4 2.12km
-
FreshCo
1414 King Street E, Courtice, ON L1E 3B4 2.02km -
Joe & Barb's No Frills
1300 King Street E, Oshawa, ON L1H 8J4 2.22km -
Halenda's Meats
1300 King Street E, Oshawa, ON L1H 8J4 2.22km
-
The Beer Store
200 Ritson Road N, Oshawa, ON L1H 5J8 5.68km -
LCBO
400 Gibb Street, Oshawa, ON L1J 0B2 7.3km -
Liquor Control Board of Ontario
74 Thickson Road S, Whitby, ON L1N 7T2 10.22km
-
ONroute
Highway 401 Westbound, Dutton, ON N0L 1J0 263.98km -
Jim's Towing
753 Farewell Street, Oshawa, ON L1H 6N4 4.13km -
Owasco RV Centre
570 Rundle Road, Clarington, ON L1E 0L4 4.69km
-
Cineplex Odeon
1351 Grandview Street N, Oshawa, ON L1K 0G1 5.74km -
Regent Theatre
50 King Street E, Oshawa, ON L1H 1B3 5.96km -
Landmark Cinemas
75 Consumers Drive, Whitby, ON L1N 9S2 10.82km
-
Clarington Public Library
2950 Courtice Road, Courtice, ON L1E 2H8 1.31km -
Oshawa Public Library, McLaughlin Branch
65 Bagot Street, Oshawa, ON L1H 1N2 6.26km -
Whitby Public Library
701 Rossland Road E, Whitby, ON L1N 8Y9 12.18km
-
Lakeridge Health
1 Hospital Court, Oshawa, ON L1G 2B9 6.66km -
New Dawn Medical Clinic
1656 Nash Road, Courtice, ON L1E 2Y4 1.19km -
Courtice Walk-In Clinic
2727 Courtice Road, Unit B7, Courtice, ON L1E 3A2 1.26km






