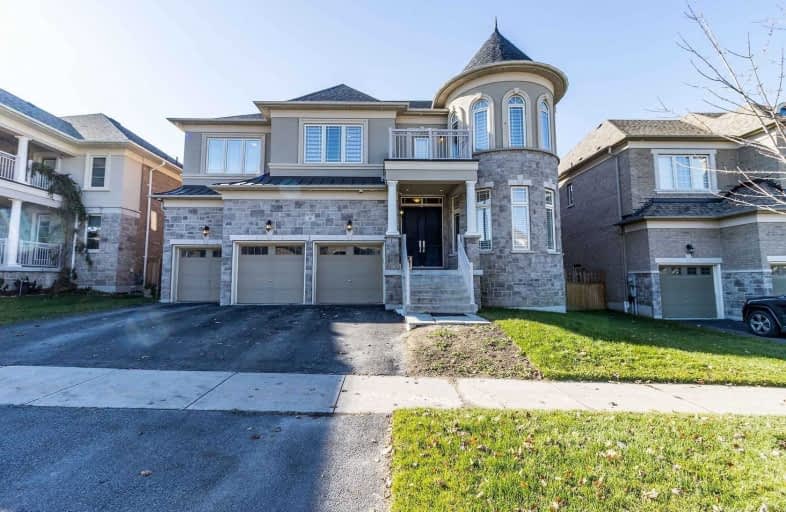Sold on Dec 06, 2020
Note: Property is not currently for sale or for rent.

-
Type: Detached
-
Style: 2-Storey
-
Size: 3500 sqft
-
Lot Size: 63 x 101 Feet
-
Age: 6-15 years
-
Taxes: $9,000 per year
-
Days on Site: 4 Days
-
Added: Dec 02, 2020 (4 days on market)
-
Updated:
-
Last Checked: 2 months ago
-
MLS®#: N5054622
-
Listed By: Homelife/miracle realty ltd, brokerage
Ulra Luxurious Executive Family Home In The Heart Of A Prestigious Area Of Nobletown. Approx 4513 Sqft With Soaring 10 Ft Ceiling. 9 Floor On The Second Floor/Basement. Porcelain Flooring And 7 Hand Scraped Engineered Hardwood Floors Throughout. Modern Made Custom Kitchen W/Quartz Countertops Upgraded Cupboards, Servery, Walk In Pantry, B/I Stainless Steel Appliances, Pot Lights Throughout And Modern Chandeliers In The Main Floor, 3 Car Garage, Open Concept.
Extras
Modern Style Chandeliers, Sub Zero Fridge, 36 Wolf Gas Range, Wolf Stove And Oven, Samsung Washer/Dryer, Jennaire Microwave Wall Oven Combo. Interior/Exterior Pot Lights, Security System/ Cameras (Cost Price $8000 ). All Window Covering.
Property Details
Facts for 36 West Coast Trail, King
Status
Days on Market: 4
Last Status: Sold
Sold Date: Dec 06, 2020
Closed Date: Jan 29, 2021
Expiry Date: Feb 08, 2021
Sold Price: $1,840,000
Unavailable Date: Dec 06, 2020
Input Date: Dec 02, 2020
Property
Status: Sale
Property Type: Detached
Style: 2-Storey
Size (sq ft): 3500
Age: 6-15
Area: King
Community: Nobleton
Availability Date: Flexible
Inside
Bedrooms: 5
Bathrooms: 6
Kitchens: 1
Rooms: 11
Den/Family Room: Yes
Air Conditioning: Central Air
Fireplace: No
Laundry Level: Main
Central Vacuum: Y
Washrooms: 6
Building
Basement: Sep Entrance
Basement 2: Walk-Up
Heat Type: Forced Air
Heat Source: Gas
Exterior: Brick
Exterior: Stone
Elevator: N
Water Supply: Municipal
Special Designation: Unknown
Parking
Driveway: Private
Garage Spaces: 3
Garage Type: Attached
Covered Parking Spaces: 3
Total Parking Spaces: 6
Fees
Tax Year: 2020
Tax Legal Description: Lot 11, Plan 65M4301 Subject To An Easement For En
Taxes: $9,000
Highlights
Feature: Library
Feature: Park
Feature: School
Land
Cross Street: Highway 27 And King
Municipality District: King
Fronting On: West
Pool: None
Sewer: Sewers
Lot Depth: 101 Feet
Lot Frontage: 63 Feet
Additional Media
- Virtual Tour: http://www.myvisuallistings.com/vtnb/303320
Rooms
Room details for 36 West Coast Trail, King
| Type | Dimensions | Description |
|---|---|---|
| Living Main | 6.29 x 4.73 | Hardwood Floor, Bay Window, Combined W/Dining |
| Dining Main | 7.08 x 4.72 | Hardwood Floor, Combined W/Living |
| Kitchen Main | 5.91 x 5.52 | Porcelain Floor, Centre Island, B/I Appliances |
| Breakfast Main | 5.43 x 5.11 | Porcelain Floor, W/O To Deck, Combined W/Kitchen |
| Family Main | 5.11 x 7.87 | Hardwood Floor, Gas Fireplace |
| Library Main | 4.73 x 4.73 | Hardwood Floor, Closet, French Doors |
| Master 2nd | 5.50 x 8.26 | Hardwood Floor, 5 Pc Ensuite, His/Hers Closets |
| 2nd Br 2nd | 4.33 x 5.91 | Hardwood Floor, 4 Pc Ensuite, W/I Closet |
| 3rd Br 2nd | 4.33 x 5.11 | Hardwood Floor, 4 Pc Ensuite, Closet |
| 4th Br 2nd | 5.52 x 4.73 | Hardwood Floor, 4 Pc Ensuite, Closet |
| 5th Br 2nd | 5.52 x 4.73 | Hardwood Floor, 4 Pc Ensuite, W/I Closet |
| XXXXXXXX | XXX XX, XXXX |
XXXX XXX XXXX |
$X,XXX,XXX |
| XXX XX, XXXX |
XXXXXX XXX XXXX |
$X,XXX,XXX | |
| XXXXXXXX | XXX XX, XXXX |
XXXXXXX XXX XXXX |
|
| XXX XX, XXXX |
XXXXXX XXX XXXX |
$X,XXX,XXX |
| XXXXXXXX XXXX | XXX XX, XXXX | $1,840,000 XXX XXXX |
| XXXXXXXX XXXXXX | XXX XX, XXXX | $1,875,000 XXX XXXX |
| XXXXXXXX XXXXXXX | XXX XX, XXXX | XXX XXXX |
| XXXXXXXX XXXXXX | XXX XX, XXXX | $1,875,000 XXX XXXX |

École élémentaire La Fontaine
Elementary: PublicNobleton Public School
Elementary: PublicKleinburg Public School
Elementary: PublicSt John the Baptist Elementary School
Elementary: CatholicSt Mary Catholic Elementary School
Elementary: CatholicAllan Drive Middle School
Elementary: PublicTommy Douglas Secondary School
Secondary: PublicKing City Secondary School
Secondary: PublicHumberview Secondary School
Secondary: PublicSt. Michael Catholic Secondary School
Secondary: CatholicSt Jean de Brebeuf Catholic High School
Secondary: CatholicEmily Carr Secondary School
Secondary: Public

