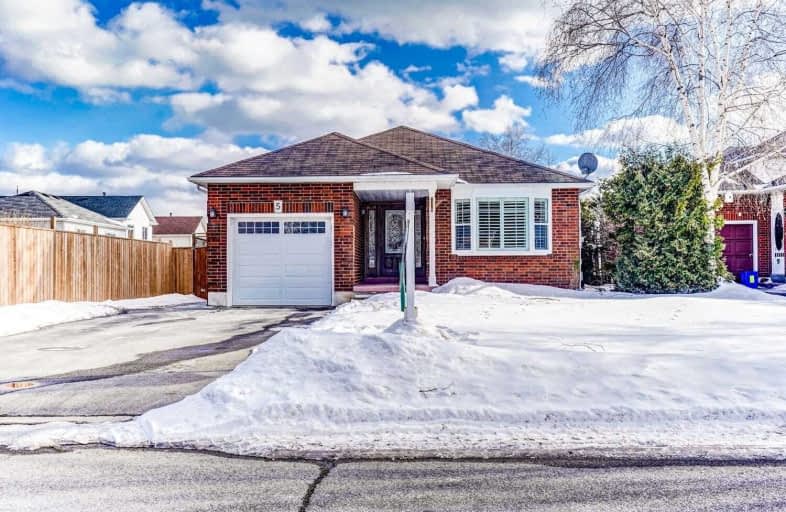Sold on Mar 08, 2019
Note: Property is not currently for sale or for rent.

-
Type: Detached
-
Style: Backsplit 4
-
Lot Size: 45.01 x 106.63 Feet
-
Age: 31-50 years
-
Taxes: $3,864 per year
-
Added: Mar 08, 2019 (1 second on market)
-
Updated:
-
Last Checked: 3 months ago
-
MLS®#: E4377512
-
Listed By: Royal service real estate inc., brokerage
Beautiful Well-Maintained 4 Level Backsplit In Fantastic Neighbourhood, Close To Amenities & Mins To Hwy 401. Gorgeous Kitchen W/Heated Travertine Flr & Bksplash, Granite Ctrs W/Brkfst Bar, Under-Mount Cabinet Lighting, Full Size S/S Fridge & Full Size S/S Frzer, Gas Stove, Walk-In Corner Pantry & Undermnt Sink. Din & Liv Rm Feature Hdwd Flrs, Crown Mldg. Hdwd Stairs W/Iron Pickets. Huge Mster Bdrm W/ Hdwd Flr, His & Her Closets. 5 Pc Bath Retreat Heated Flr
Extras
& Dbl Sinks, Soaker Jet Tub. Fam Rm W/ Cozy F/P & W/O To Tiered Cedar Deck In South Facing Bkyrd. Add'l 2 Good Sized Bdrms, 5 Pc Bath & Rec Room! Int Access To Grg W/ Opener, Bbq Gas Line. Furnace, A/C, Windows, Reno'd Baths & Kitchen '12.
Property Details
Facts for 5 Penfound Drive, Clarington
Status
Last Status: Sold
Sold Date: Mar 08, 2019
Closed Date: Apr 08, 2019
Expiry Date: Jun 10, 2019
Sold Price: $530,100
Unavailable Date: Mar 08, 2019
Input Date: Mar 08, 2019
Property
Status: Sale
Property Type: Detached
Style: Backsplit 4
Age: 31-50
Area: Clarington
Community: Bowmanville
Availability Date: 30/60 Tbd
Inside
Bedrooms: 2
Bedrooms Plus: 1
Bathrooms: 2
Kitchens: 1
Rooms: 7
Den/Family Room: Yes
Air Conditioning: Central Air
Fireplace: Yes
Laundry Level: Lower
Washrooms: 2
Utilities
Electricity: Yes
Gas: Yes
Cable: Available
Telephone: Available
Building
Basement: Finished
Basement 2: Full
Heat Type: Forced Air
Heat Source: Gas
Exterior: Brick
Water Supply: Municipal
Special Designation: Unknown
Other Structures: Garden Shed
Parking
Driveway: Pvt Double
Garage Spaces: 1
Garage Type: Attached
Covered Parking Spaces: 4
Fees
Tax Year: 2018
Tax Legal Description: **Pcl 28-1 Sec 10M784; Lt 28 Pl 10M784
Taxes: $3,864
Highlights
Feature: Hospital
Feature: Public Transit
Feature: School
Land
Cross Street: Martin Rd / Penfound
Municipality District: Clarington
Fronting On: South
Pool: None
Sewer: Sewers
Lot Depth: 106.63 Feet
Lot Frontage: 45.01 Feet
Additional Media
- Virtual Tour: http://caliramedia.com/5-penfound-dr/
Rooms
Room details for 5 Penfound Drive, Clarington
| Type | Dimensions | Description |
|---|---|---|
| Kitchen Main | 3.65 x 3.93 | Breakfast Bar, Heated Floor, Granite Counter |
| Dining Main | 5.05 x 3.10 | Hardwood Floor, Bay Window, Crown Moulding |
| Living Main | 3.38 x 3.96 | Hardwood Floor, California Shutter, Crown Moulding |
| Master Upper | 6.15 x 3.13 | Hardwood Floor, His/Hers Closets, O/Looks Backyard |
| 2nd Br Upper | 3.87 x 3.32 | Hardwood Floor, Ceiling Fan, Double Closet |
| Family Lower | 5.82 x 3.65 | Laminate, W/O To Deck, Fireplace |
| 3rd Br Lower | 4.69 x 3.08 | Broadloom, Large Window, Double Closet |
| Rec Bsmt | 4.72 x 4.72 | Broadloom, Window |
| Laundry Bsmt | 2.68 x 3.93 | Vinyl Floor, Laundry Sink |
| Workshop Bsmt | 2.10 x 5.27 |
| XXXXXXXX | XXX XX, XXXX |
XXXX XXX XXXX |
$XXX,XXX |
| XXX XX, XXXX |
XXXXXX XXX XXXX |
$XXX,XXX |
| XXXXXXXX XXXX | XXX XX, XXXX | $530,100 XXX XXXX |
| XXXXXXXX XXXXXX | XXX XX, XXXX | $519,900 XXX XXXX |

Central Public School
Elementary: PublicVincent Massey Public School
Elementary: PublicWaverley Public School
Elementary: PublicDr Ross Tilley Public School
Elementary: PublicHoly Family Catholic Elementary School
Elementary: CatholicDuke of Cambridge Public School
Elementary: PublicCentre for Individual Studies
Secondary: PublicCourtice Secondary School
Secondary: PublicHoly Trinity Catholic Secondary School
Secondary: CatholicClarington Central Secondary School
Secondary: PublicBowmanville High School
Secondary: PublicSt. Stephen Catholic Secondary School
Secondary: Catholic- 1 bath
- 3 bed
- 1100 sqft
117 Duke Street, Clarington, Ontario • L1C 2V8 • Bowmanville



