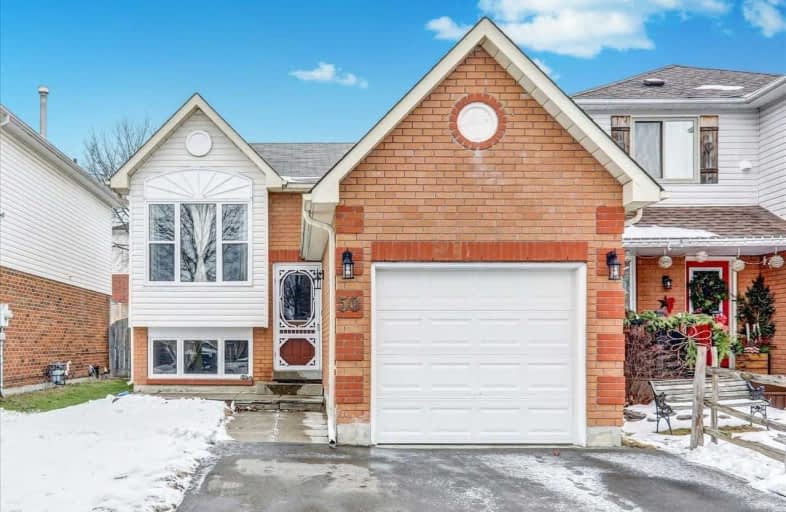Sold on Jan 16, 2021
Note: Property is not currently for sale or for rent.

-
Type: Link
-
Style: Bungalow-Raised
-
Lot Size: 29.53 x 114.84 Feet
-
Age: No Data
-
Taxes: $2,976 per year
-
Days on Site: 2 Days
-
Added: Jan 14, 2021 (2 days on market)
-
Updated:
-
Last Checked: 3 months ago
-
MLS®#: E5084381
-
Listed By: Homelife/miracle realty ltd, brokerage
Best Starter Home. Raised Bungalow With Walk Out Deck. Close To School And Hwys . Master Bedroom With Built In Closet. 4Pc Bathroom. Lower Level Spacious Living Room, Dinning, Kitchen, Laundry And 4 Pc Bathroom. Fully Fence Backyard. Roof Done 2013. Babies In The House. Must See To Believe It!
Extras
All Light Fixture, One Wall Mount Tv In One Bedroom. Four Ceiling Fans, All Appliance (As Is) Included. Can Park 4 Cars In The Driveway.
Property Details
Facts for 50 Champine Square, Clarington
Status
Days on Market: 2
Last Status: Sold
Sold Date: Jan 16, 2021
Closed Date: Apr 01, 2021
Expiry Date: Apr 14, 2021
Sold Price: $601,000
Unavailable Date: Jan 16, 2021
Input Date: Jan 14, 2021
Property
Status: Sale
Property Type: Link
Style: Bungalow-Raised
Area: Clarington
Community: Bowmanville
Inside
Bedrooms: 3
Bathrooms: 2
Kitchens: 1
Rooms: 7
Den/Family Room: No
Air Conditioning: Central Air
Fireplace: No
Washrooms: 2
Utilities
Gas: Yes
Building
Basement: Finished
Basement 2: Full
Heat Type: Forced Air
Heat Source: Gas
Exterior: Brick
Exterior: Vinyl Siding
UFFI: No
Water Supply: Municipal
Special Designation: Unknown
Retirement: N
Parking
Driveway: Pvt Double
Garage Spaces: 1
Garage Type: Attached
Covered Parking Spaces: 4
Total Parking Spaces: 5
Fees
Tax Year: 2020
Tax Legal Description: Pcl 17-3, Sec 40M1723; Pt Lt 17, Pl 40M1723; ***
Taxes: $2,976
Land
Cross Street: Freeland / Jollow
Municipality District: Clarington
Fronting On: West
Pool: None
Sewer: Sewers
Lot Depth: 114.84 Feet
Lot Frontage: 29.53 Feet
Additional Media
- Virtual Tour: https://realtypresents.com/vtour/50ChampineSquare/index_.php
Rooms
Room details for 50 Champine Square, Clarington
| Type | Dimensions | Description |
|---|---|---|
| Master Upper | 3.00 x 4.65 | Laminate |
| 2nd Br Upper | 3.00 x 4.60 | Laminate |
| 3rd Br Upper | 2.60 x 4.20 | Laminate |
| Living Lower | 3.80 x 6.00 | Laminate |
| Dining Lower | 2.50 x 2.30 | Ceramic Floor |
| Kitchen Lower | 2.50 x 3.00 | Ceramic Floor |
| Laundry Lower | 2.50 x 2.80 | Vinyl Floor |
| XXXXXXXX | XXX XX, XXXX |
XXXX XXX XXXX |
$XXX,XXX |
| XXX XX, XXXX |
XXXXXX XXX XXXX |
$XXX,XXX | |
| XXXXXXXX | XXX XX, XXXX |
XXXX XXX XXXX |
$XXX,XXX |
| XXX XX, XXXX |
XXXXXX XXX XXXX |
$XXX,XXX |
| XXXXXXXX XXXX | XXX XX, XXXX | $601,000 XXX XXXX |
| XXXXXXXX XXXXXX | XXX XX, XXXX | $549,900 XXX XXXX |
| XXXXXXXX XXXX | XXX XX, XXXX | $450,000 XXX XXXX |
| XXXXXXXX XXXXXX | XXX XX, XXXX | $459,900 XXX XXXX |

Central Public School
Elementary: PublicJohn M James School
Elementary: PublicSt. Elizabeth Catholic Elementary School
Elementary: CatholicHarold Longworth Public School
Elementary: PublicCharles Bowman Public School
Elementary: PublicDuke of Cambridge Public School
Elementary: PublicCentre for Individual Studies
Secondary: PublicClarke High School
Secondary: PublicHoly Trinity Catholic Secondary School
Secondary: CatholicClarington Central Secondary School
Secondary: PublicBowmanville High School
Secondary: PublicSt. Stephen Catholic Secondary School
Secondary: Catholic- 1 bath
- 3 bed
286 King Street East, Clarington, Ontario • L1C 1P9 • Bowmanville



