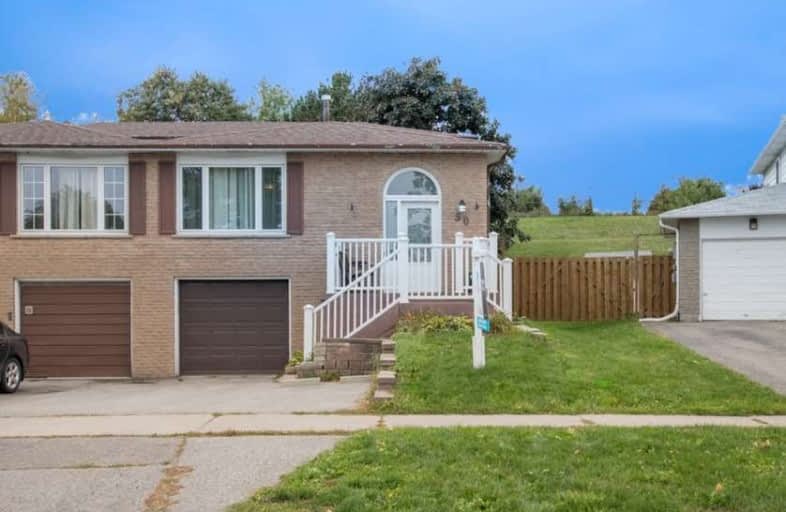Sold on Sep 17, 2019
Note: Property is not currently for sale or for rent.

-
Type: Semi-Detached
-
Style: Backsplit 4
-
Lot Size: 30 x 149 Feet
-
Age: No Data
-
Taxes: $2,819 per year
-
Days on Site: 11 Days
-
Added: Sep 18, 2019 (1 week on market)
-
Updated:
-
Last Checked: 3 months ago
-
MLS®#: E4567928
-
Listed By: Our neighbourhood realty inc., brokerage
Spacious 3Bed/3Bath Home In Mature/Sought After Bowmanville Neighbourhood. Eat-In Kitchen W Huge Pantry, Newer S/S Appl, Some Windows Have Been Updated, Spacious Combo Living & Dining. Well Appointed Bedrooms, Large Family Room (Need An Extra Bedroom??), Garden Doors Lead Out To Large Private Deck And Backyard With Storage Shed. Convenient Separate Side Entrance On Ground Level And Garage Access From Laundry Room.
Extras
Close To Schools, Shopping, 401 And Historic Downtown Bowmanville. R/I For Cvac. Flexible Closing Available.
Property Details
Facts for 50 Doreen Crescent, Clarington
Status
Days on Market: 11
Last Status: Sold
Sold Date: Sep 17, 2019
Closed Date: Nov 21, 2019
Expiry Date: Dec 01, 2019
Sold Price: $424,250
Unavailable Date: Sep 17, 2019
Input Date: Sep 06, 2019
Property
Status: Sale
Property Type: Semi-Detached
Style: Backsplit 4
Area: Clarington
Community: Bowmanville
Availability Date: 30/60/90
Inside
Bedrooms: 3
Bathrooms: 3
Kitchens: 1
Rooms: 8
Den/Family Room: Yes
Air Conditioning: Central Air
Fireplace: No
Washrooms: 3
Building
Basement: Finished
Basement 2: Sep Entrance
Heat Type: Forced Air
Heat Source: Gas
Exterior: Alum Siding
Exterior: Brick
Water Supply: Municipal
Special Designation: Unknown
Parking
Driveway: Private
Garage Spaces: 1
Garage Type: Built-In
Covered Parking Spaces: 2
Total Parking Spaces: 3
Fees
Tax Year: 2018
Tax Legal Description: Pt Lt82 P1 N705, Pt 12, 10R719: Clarington
Taxes: $2,819
Land
Cross Street: Waverly/ Rhonda
Municipality District: Clarington
Fronting On: West
Pool: None
Sewer: Sewers
Lot Depth: 149 Feet
Lot Frontage: 30 Feet
Rooms
Room details for 50 Doreen Crescent, Clarington
| Type | Dimensions | Description |
|---|---|---|
| Living Main | 3.46 x 4.03 | Laminate, Large Window, Combined W/Dining |
| Dining Main | 3.13 x 3.19 | Laminate, Combined W/Living |
| Kitchen Main | 2.88 x 3.32 | Laminate, Pantry, Stainless Steel Appl |
| Breakfast Main | 2.45 x 3.32 | Laminate, North View |
| Master Upper | 3.20 x 4.35 | Laminate, Double Closet, West View |
| 2nd Br Upper | 2.74 x 3.74 | Laminate, Closet, West View |
| Bathroom Upper | - | Ceramic Floor, 4 Pc Bath, Linen Closet |
| 3rd Br Ground | 2.88 x 3.20 | Laminate, Closet, West View |
| Family Ground | 3.19 x 4.93 | Laminate, French Doors, W/O To Deck |
| Bathroom Ground | - | 2 Pc Bath |
| Laundry Lower | 3.59 x 5.13 | Laminate, B/I Shelves, W/O To Garage |
| Bathroom Lower | - | Ceramic Floor, 3 Pc Bath, Separate Shower |
| XXXXXXXX | XXX XX, XXXX |
XXXX XXX XXXX |
$XXX,XXX |
| XXX XX, XXXX |
XXXXXX XXX XXXX |
$XXX,XXX | |
| XXXXXXXX | XXX XX, XXXX |
XXXXXXX XXX XXXX |
|
| XXX XX, XXXX |
XXXXXX XXX XXXX |
$XXX,XXX | |
| XXXXXXXX | XXX XX, XXXX |
XXXXXXX XXX XXXX |
|
| XXX XX, XXXX |
XXXXXX XXX XXXX |
$XXX,XXX | |
| XXXXXXXX | XXX XX, XXXX |
XXXXXXX XXX XXXX |
|
| XXX XX, XXXX |
XXXXXX XXX XXXX |
$XXX,XXX | |
| XXXXXXXX | XXX XX, XXXX |
XXXXXXX XXX XXXX |
|
| XXX XX, XXXX |
XXXXXX XXX XXXX |
$XXX,XXX | |
| XXXXXXXX | XXX XX, XXXX |
XXXX XXX XXXX |
$XXX,XXX |
| XXX XX, XXXX |
XXXXXX XXX XXXX |
$XXX,XXX |
| XXXXXXXX XXXX | XXX XX, XXXX | $424,250 XXX XXXX |
| XXXXXXXX XXXXXX | XXX XX, XXXX | $429,900 XXX XXXX |
| XXXXXXXX XXXXXXX | XXX XX, XXXX | XXX XXXX |
| XXXXXXXX XXXXXX | XXX XX, XXXX | $429,900 XXX XXXX |
| XXXXXXXX XXXXXXX | XXX XX, XXXX | XXX XXXX |
| XXXXXXXX XXXXXX | XXX XX, XXXX | $439,900 XXX XXXX |
| XXXXXXXX XXXXXXX | XXX XX, XXXX | XXX XXXX |
| XXXXXXXX XXXXXX | XXX XX, XXXX | $439,900 XXX XXXX |
| XXXXXXXX XXXXXXX | XXX XX, XXXX | XXX XXXX |
| XXXXXXXX XXXXXX | XXX XX, XXXX | $459,900 XXX XXXX |
| XXXXXXXX XXXX | XXX XX, XXXX | $303,000 XXX XXXX |
| XXXXXXXX XXXXXX | XXX XX, XXXX | $309,900 XXX XXXX |

Central Public School
Elementary: PublicVincent Massey Public School
Elementary: PublicWaverley Public School
Elementary: PublicDr Ross Tilley Public School
Elementary: PublicHoly Family Catholic Elementary School
Elementary: CatholicDuke of Cambridge Public School
Elementary: PublicCentre for Individual Studies
Secondary: PublicCourtice Secondary School
Secondary: PublicHoly Trinity Catholic Secondary School
Secondary: CatholicClarington Central Secondary School
Secondary: PublicBowmanville High School
Secondary: PublicSt. Stephen Catholic Secondary School
Secondary: Catholic

