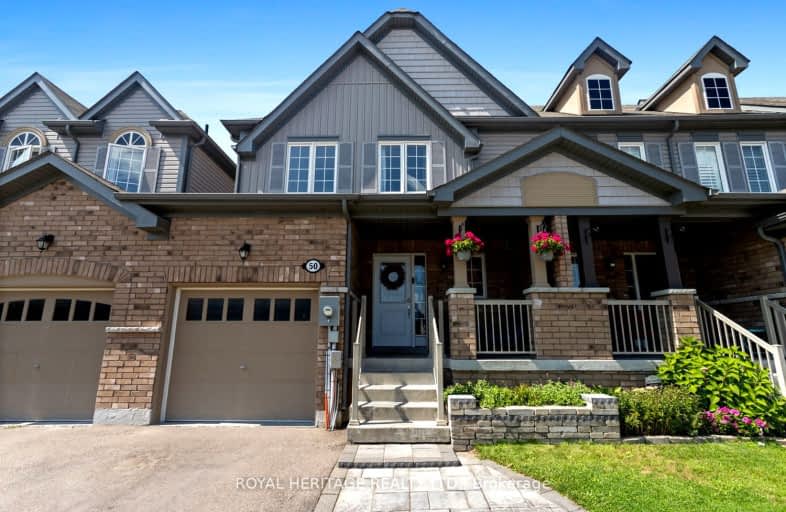Car-Dependent
- Almost all errands require a car.
7
/100
Somewhat Bikeable
- Most errands require a car.
37
/100

Central Public School
Elementary: Public
3.23 km
M J Hobbs Senior Public School
Elementary: Public
3.81 km
St. Elizabeth Catholic Elementary School
Elementary: Catholic
1.94 km
Harold Longworth Public School
Elementary: Public
2.54 km
Holy Family Catholic Elementary School
Elementary: Catholic
4.07 km
Charles Bowman Public School
Elementary: Public
1.51 km
Centre for Individual Studies
Secondary: Public
2.36 km
Courtice Secondary School
Secondary: Public
6.16 km
Holy Trinity Catholic Secondary School
Secondary: Catholic
6.33 km
Clarington Central Secondary School
Secondary: Public
2.86 km
Bowmanville High School
Secondary: Public
3.73 km
St. Stephen Catholic Secondary School
Secondary: Catholic
1.53 km
-
Bons Avenue Parkette
1.28km -
Darlington Provincial Park
RR 2 Stn Main, Bowmanville ON L1C 3K3 2.76km -
K9 Central Pet Resort and Day Spa
2836 Holt Rd, Bowmanville ON L1C 6H2 2.84km
-
TD Bank Financial Group
2379 Hwy 2, Bowmanville ON L1C 5A3 3.22km -
RDA Bilingual French Day Care
2377 Hwy 2, Bowmanville ON L1C 5A4 3.26km -
President's Choice Financial ATM
2375 Hwy, Bowmanville ON L1C 5A3 3.36km








