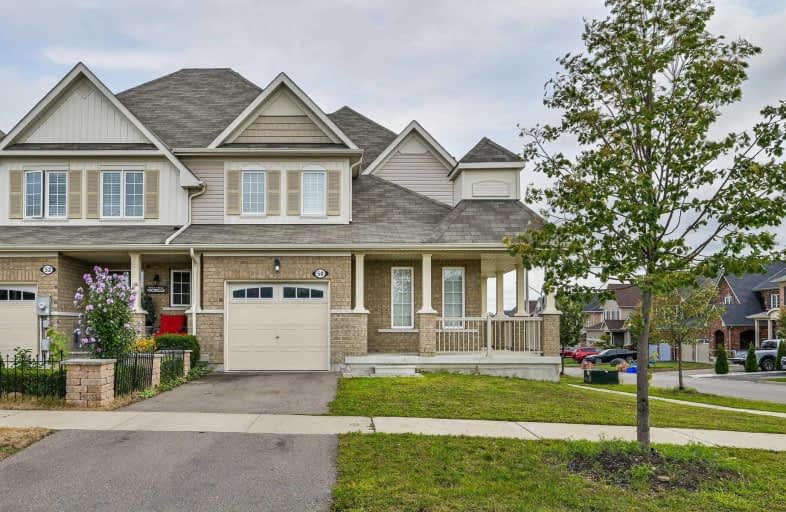Sold on Sep 21, 2020
Note: Property is not currently for sale or for rent.

-
Type: Att/Row/Twnhouse
-
Style: 2-Storey
-
Lot Size: 31.75 x 82.08 Feet
-
Age: No Data
-
Taxes: $4,436 per year
-
Days on Site: 10 Days
-
Added: Sep 11, 2020 (1 week on market)
-
Updated:
-
Last Checked: 3 months ago
-
MLS®#: E4907628
-
Listed By: Sutton group-heritage realty inc., brokerage
Luxury 4 Bdrm Corner End Unit, Nothing Can Compare! Endless List Of Luxurious Upgrades In Bowmanville's Best Neighbourhood - Northglen! Bright & Spacious Main Flr Featuring Living Room W/French Doors, Pot Lights, Gleaming Wood Flrs. Entertainer's Dream Custom Kitchen W/Centre Island, Premium Backsplash, Breakfast Bar, Granite Countertop & Top Of The Line Appliances. Open Concept Family Room, Master Retreat W/W/I Closet, 4Pc Ensuite W/Granite & So Much More!
Extras
S/S Fridge,Stove,B/I D/W,Washer&Dryer,Cal Shutters,Pot Lights,Granite Counters,Engineered Hardwood Flrs,Upgraded Railing, Baseboards & Lighting,Spacious Laundry W/Loads Of Storage,A/G Windows In Bsmt & R/I For Bath & The List Goes On & On!
Property Details
Facts for 50 Richard Davies Crescent, Clarington
Status
Days on Market: 10
Last Status: Sold
Sold Date: Sep 21, 2020
Closed Date: Dec 18, 2020
Expiry Date: Dec 31, 2020
Sold Price: $677,000
Unavailable Date: Sep 21, 2020
Input Date: Sep 11, 2020
Prior LSC: Listing with no contract changes
Property
Status: Sale
Property Type: Att/Row/Twnhouse
Style: 2-Storey
Area: Clarington
Community: Bowmanville
Availability Date: 90 Days/Tba
Inside
Bedrooms: 4
Bathrooms: 3
Kitchens: 1
Rooms: 8
Den/Family Room: Yes
Air Conditioning: Central Air
Fireplace: No
Washrooms: 3
Building
Basement: Full
Heat Type: Forced Air
Heat Source: Gas
Exterior: Brick
Exterior: Vinyl Siding
Water Supply: Municipal
Special Designation: Unknown
Parking
Driveway: Private
Garage Spaces: 1
Garage Type: Attached
Covered Parking Spaces: 2
Total Parking Spaces: 3
Fees
Tax Year: 2020
Tax Legal Description: Pt Block 122, Plan 40M2497, Part 4, Pl 40R28361**
Taxes: $4,436
Land
Cross Street: Highway 57/Northglen
Municipality District: Clarington
Fronting On: East
Pool: None
Sewer: Sewers
Lot Depth: 82.08 Feet
Lot Frontage: 31.75 Feet
Additional Media
- Virtual Tour: https://tours.jeffreygunn.com/1692431?idx=1
Rooms
Room details for 50 Richard Davies Crescent, Clarington
| Type | Dimensions | Description |
|---|---|---|
| Family Main | 4.81 x 3.56 | Pot Lights, Wood Floor, California Shutters |
| Kitchen Main | 3.23 x 5.66 | Pot Lights, Granite Counter, Wood Floor |
| Office Main | 3.41 x 3.26 | Pot Lights, French Doors, Wood Floor |
| Dining Main | 3.53 x 3.96 | Open Concept, Bay Window, Wood Floor |
| Master 2nd | 4.11 x 4.41 | W/I Closet, California Shutters, 4 Pc Ensuite |
| 2nd Br 2nd | 3.35 x 3.04 | Closet Organizers, California Shutters, Wood Floor |
| 3rd Br 2nd | 3.04 x 3.20 | Closet Organizers, Wood Floor |
| 4th Br 2nd | 2.89 x 3.04 | Closet Organizers, California Shutters, Wood Floor |
| XXXXXXXX | XXX XX, XXXX |
XXXX XXX XXXX |
$XXX,XXX |
| XXX XX, XXXX |
XXXXXX XXX XXXX |
$XXX,XXX | |
| XXXXXXXX | XXX XX, XXXX |
XXXX XXX XXXX |
$XXX,XXX |
| XXX XX, XXXX |
XXXXXX XXX XXXX |
$XXX,XXX |
| XXXXXXXX XXXX | XXX XX, XXXX | $677,000 XXX XXXX |
| XXXXXXXX XXXXXX | XXX XX, XXXX | $569,900 XXX XXXX |
| XXXXXXXX XXXX | XXX XX, XXXX | $480,000 XXX XXXX |
| XXXXXXXX XXXXXX | XXX XX, XXXX | $449,898 XXX XXXX |

Central Public School
Elementary: PublicDr Ross Tilley Public School
Elementary: PublicSt. Elizabeth Catholic Elementary School
Elementary: CatholicHarold Longworth Public School
Elementary: PublicHoly Family Catholic Elementary School
Elementary: CatholicCharles Bowman Public School
Elementary: PublicCentre for Individual Studies
Secondary: PublicCourtice Secondary School
Secondary: PublicHoly Trinity Catholic Secondary School
Secondary: CatholicClarington Central Secondary School
Secondary: PublicBowmanville High School
Secondary: PublicSt. Stephen Catholic Secondary School
Secondary: Catholic

