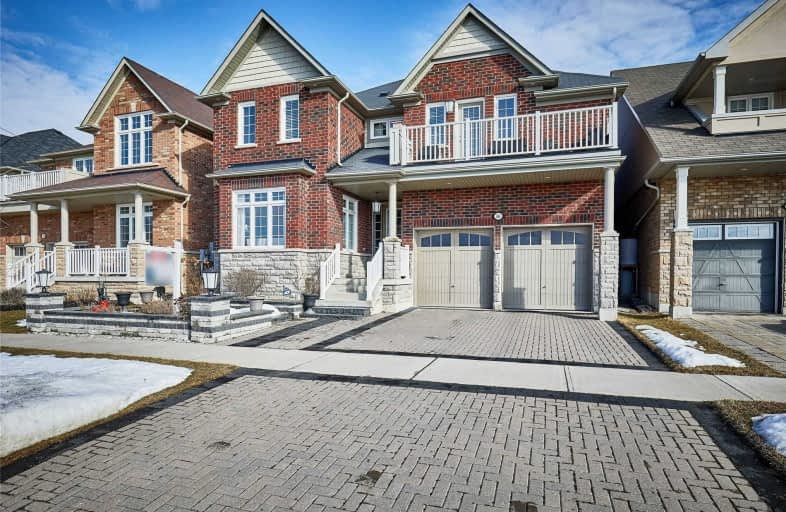
Orono Public School
Elementary: Public
9.40 km
The Pines Senior Public School
Elementary: Public
5.10 km
John M James School
Elementary: Public
7.24 km
St. Joseph Catholic Elementary School
Elementary: Catholic
6.70 km
St. Francis of Assisi Catholic Elementary School
Elementary: Catholic
1.61 km
Newcastle Public School
Elementary: Public
1.89 km
Centre for Individual Studies
Secondary: Public
8.55 km
Clarke High School
Secondary: Public
5.19 km
Holy Trinity Catholic Secondary School
Secondary: Catholic
14.55 km
Clarington Central Secondary School
Secondary: Public
9.59 km
Bowmanville High School
Secondary: Public
7.34 km
St. Stephen Catholic Secondary School
Secondary: Catholic
9.35 km














