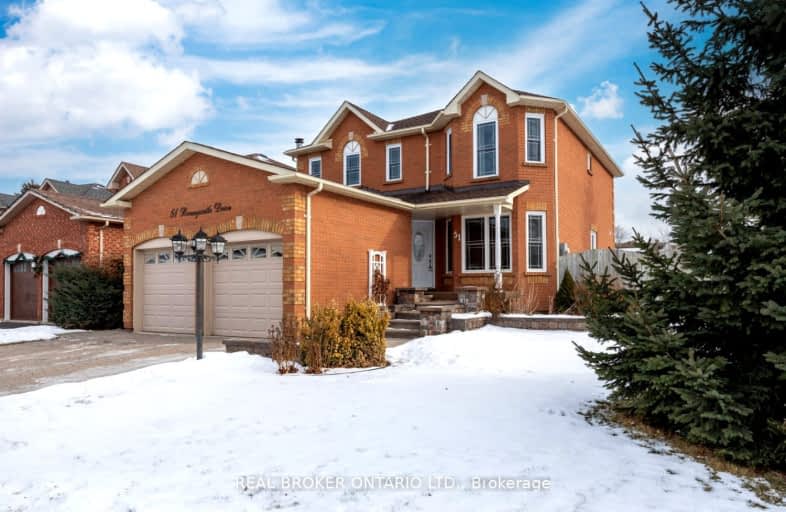Car-Dependent
- Most errands require a car.
49
/100
Somewhat Bikeable
- Most errands require a car.
34
/100

Central Public School
Elementary: Public
1.64 km
Vincent Massey Public School
Elementary: Public
2.06 km
Waverley Public School
Elementary: Public
0.70 km
Dr Ross Tilley Public School
Elementary: Public
0.44 km
Holy Family Catholic Elementary School
Elementary: Catholic
0.53 km
Duke of Cambridge Public School
Elementary: Public
2.11 km
Centre for Individual Studies
Secondary: Public
2.50 km
Courtice Secondary School
Secondary: Public
6.74 km
Holy Trinity Catholic Secondary School
Secondary: Catholic
5.84 km
Clarington Central Secondary School
Secondary: Public
1.40 km
Bowmanville High School
Secondary: Public
2.16 km
St. Stephen Catholic Secondary School
Secondary: Catholic
2.91 km
-
Baseline Park
Baseline Rd Martin Rd, Bowmanville ON 0.68km -
Memorial Park Association
120 Liberty St S (Baseline Rd), Bowmanville ON L1C 2P4 1.84km -
Bons Avenue Parkette
3.15km
-
TD Bank Financial Group
80 Clarington Blvd, Bowmanville ON L1C 5A5 0.89km -
TD Bank Financial Group
2379 Hwy 2, Bowmanville ON L1C 5A3 1.18km -
BMO Bank of Montreal
2 King St W (at Temperance St.), Bowmanville ON L1C 1R3 1.44km









