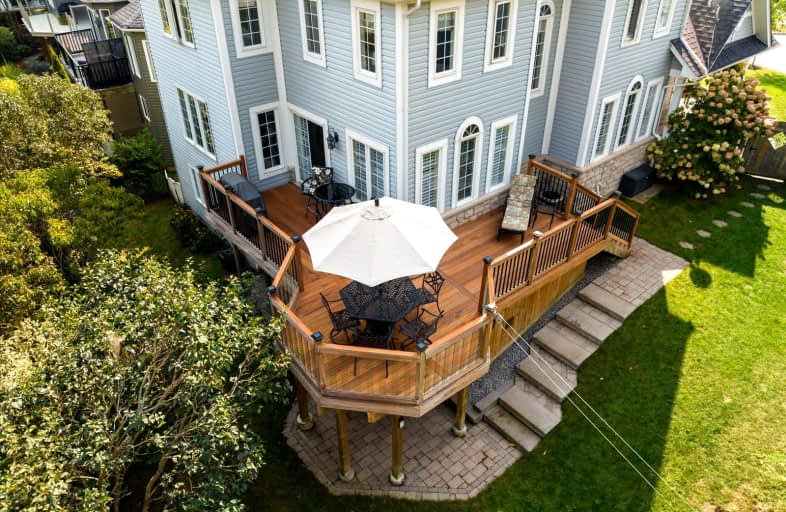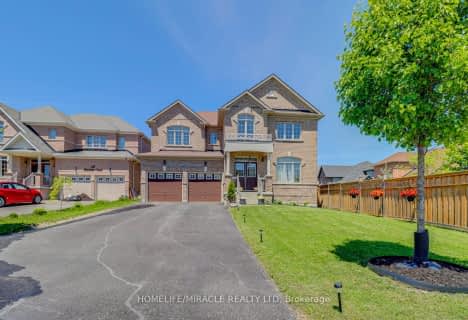
Video Tour
Car-Dependent
- Almost all errands require a car.
22
/100
Bikeable
- Some errands can be accomplished on bike.
51
/100

Orono Public School
Elementary: Public
9.00 km
The Pines Senior Public School
Elementary: Public
4.69 km
John M James School
Elementary: Public
7.50 km
St. Joseph Catholic Elementary School
Elementary: Catholic
7.16 km
St. Francis of Assisi Catholic Elementary School
Elementary: Catholic
1.47 km
Newcastle Public School
Elementary: Public
1.24 km
Centre for Individual Studies
Secondary: Public
8.85 km
Clarke High School
Secondary: Public
4.78 km
Holy Trinity Catholic Secondary School
Secondary: Catholic
15.03 km
Clarington Central Secondary School
Secondary: Public
9.99 km
Bowmanville High School
Secondary: Public
7.69 km
St. Stephen Catholic Secondary School
Secondary: Catholic
9.63 km
-
Brookhouse Park
Clarington ON 1.7km -
Spiderpark
BROOKHOUSE Dr (Edward Street), Newcastle ON 1.67km -
Joey's World, Family Indoor Playground
380 Lake Rd, Bowmanville ON L1C 4P8 5.98km
-
Bitcoin Depot - Bitcoin ATM
100 Mearns Ave, Bowmanville ON L1C 5M3 7.44km -
TD Bank Financial Group
188 King St E, Bowmanville ON L1C 1P1 7.61km -
TD Bank Financial Group
2379 Hwy 2, Bowmanville ON L1C 5A3 10.08km













