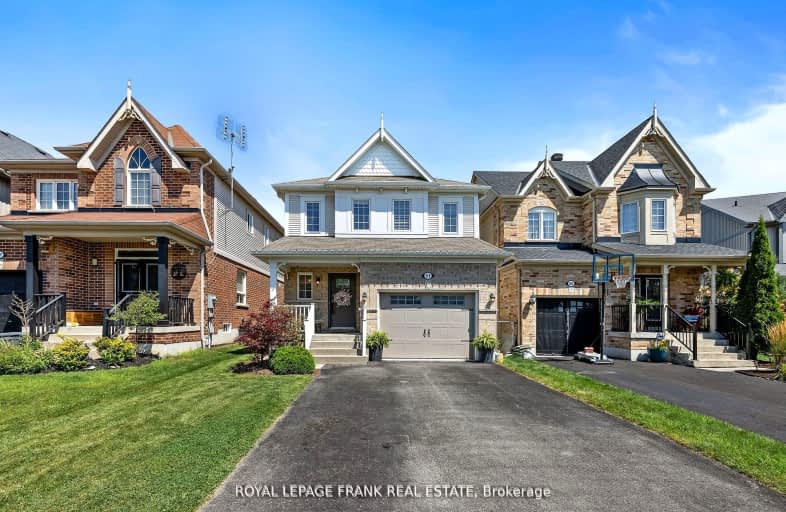Car-Dependent
- Most errands require a car.
Bikeable
- Some errands can be accomplished on bike.

Central Public School
Elementary: PublicJohn M James School
Elementary: PublicSt. Elizabeth Catholic Elementary School
Elementary: CatholicHarold Longworth Public School
Elementary: PublicCharles Bowman Public School
Elementary: PublicDuke of Cambridge Public School
Elementary: PublicCentre for Individual Studies
Secondary: PublicCourtice Secondary School
Secondary: PublicHoly Trinity Catholic Secondary School
Secondary: CatholicClarington Central Secondary School
Secondary: PublicBowmanville High School
Secondary: PublicSt. Stephen Catholic Secondary School
Secondary: Catholic-
Queens Castle Restobar
570 Longworth Avenue, Bowmanville, ON L1C 0H4 0.38km -
Frosty John's Pub & Restaurant
100 Mearns Avenue, Bowmanville, ON L1C 5M3 1.97km -
99 King
99 King Street W, Bowmanville, ON L1C 3H4 2.06km
-
Roam Coffee
62 King St W, Bowmanville, ON L1C 1N4 2.06km -
Toasted Walnut
50 King Street E, Bowmanville, ON L1C 1N2 2.19km -
McDonald's
2387 Highway 2, Bowmanville, ON L1C 4Z3 2.69km
-
Shoppers Drugmart
1 King Avenue E, Newcastle, ON L1B 1H3 8.66km -
Lovell Drugs
600 Grandview Street S, Oshawa, ON L1H 8P4 10.54km -
Eastview Pharmacy
573 King Street E, Oshawa, ON L1H 1G3 12.25km
-
Queens Castle Restobar
570 Longworth Avenue, Bowmanville, ON L1C 0H4 0.38km -
Wing Pit
570 Longworth Avenue, Bowmanville, ON L1C 0E1 0.47km -
Pizza Pizza
570 Longworth Avenue, Bowmanville, ON L1C 0E8 0.48km
-
Walmart
2320 Old Highway 2, Bowmanville, ON L1C 3K7 2.9km -
Canadian Tire
2000 Green Road, Bowmanville, ON L1C 3K7 2.69km -
Winners
2305 Durham Regional Highway 2, Bowmanville, ON L1C 3K7 2.81km
-
FreshCo
680 Longworth Avenue, Clarington, ON L1C 0M9 0.52km -
Metro
243 King Street E, Bowmanville, ON L1C 3X1 2.84km -
Orono's General Store
5331 Main Street, Clarington, ON L0B 8.05km
-
The Beer Store
200 Ritson Road N, Oshawa, ON L1H 5J8 13.45km -
LCBO
400 Gibb Street, Oshawa, ON L1J 0B2 15.3km -
Liquor Control Board of Ontario
15 Thickson Road N, Whitby, ON L1N 8W7 18.09km
-
King Street Spas & Pool Supplies
125 King Street E, Bowmanville, ON L1C 1N6 2.42km -
Shell
114 Liberty Street S, Bowmanville, ON L1C 2P3 3.28km -
Skylight Donuts Drive Thru
146 Liberty Street S, Bowmanville, ON L1C 2P4 3.59km
-
Cineplex Odeon
1351 Grandview Street N, Oshawa, ON L1K 0G1 11.43km -
Regent Theatre
50 King Street E, Oshawa, ON L1H 1B3 13.87km -
Landmark Cinemas
75 Consumers Drive, Whitby, ON L1N 9S2 18.85km
-
Clarington Public Library
2950 Courtice Road, Courtice, ON L1E 2H8 7.02km -
Oshawa Public Library, McLaughlin Branch
65 Bagot Street, Oshawa, ON L1H 1N2 14.2km -
Whitby Public Library
701 Rossland Road E, Whitby, ON L1N 8Y9 19.93km
-
Lakeridge Health
47 Liberty Street S, Bowmanville, ON L1C 2N4 2.77km -
Marnwood Lifecare Centre
26 Elgin Street, Bowmanville, ON L1C 3C8 1.7km -
Courtice Walk-In Clinic
2727 Courtice Road, Unit B7, Courtice, ON L1E 3A2 6.89km
-
Darlington Provincial Park
RR 2 Stn Main, Bowmanville ON L1C 3K3 1.28km -
Soper Creek Park
Bowmanville ON 3.37km -
Baseline Park
Baseline Rd Martin Rd, Bowmanville ON 3.84km
-
TD Canada Trust ATM
570 Longworth Ave, Bowmanville ON L1C 0H4 0.39km -
TD Bank Financial Group
570 Longworth Ave, Bowmanville ON L1C 0H4 0.44km -
Bitcoin Depot - Bitcoin ATM
100 Mearns Ave, Bowmanville ON L1C 4V7 1.96km
- 4 bath
- 4 bed
- 2000 sqft
26 Kenneth Cole Drive, Clarington, Ontario • L1C 3K2 • Bowmanville














