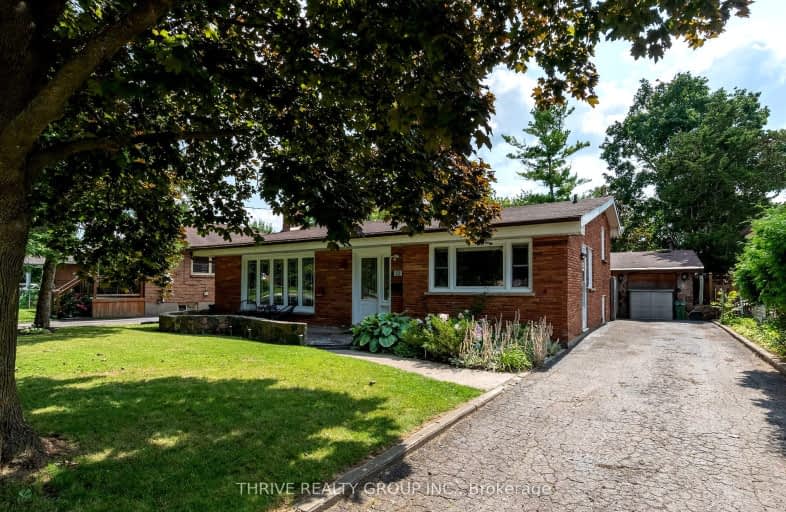Somewhat Walkable
- Some errands can be accomplished on foot.
61
/100
Some Transit
- Most errands require a car.
47
/100
Somewhat Bikeable
- Most errands require a car.
43
/100

St Pius X Separate School
Elementary: Catholic
0.76 km
St Robert Separate School
Elementary: Catholic
0.69 km
Tweedsmuir Public School
Elementary: Public
1.57 km
Prince Charles Public School
Elementary: Public
1.04 km
Princess AnneFrench Immersion Public School
Elementary: Public
0.47 km
Lord Nelson Public School
Elementary: Public
0.87 km
Robarts Provincial School for the Deaf
Secondary: Provincial
3.33 km
Robarts/Amethyst Demonstration Secondary School
Secondary: Provincial
3.33 km
Thames Valley Alternative Secondary School
Secondary: Public
2.54 km
B Davison Secondary School Secondary School
Secondary: Public
4.03 km
John Paul II Catholic Secondary School
Secondary: Catholic
3.16 km
Clarke Road Secondary School
Secondary: Public
0.66 km
-
Montblanc Forest Park Corp
1830 Dumont St, London ON N5W 2S1 0.63km -
Kiwanas Park
Trafalgar St (Thorne Ave), London ON 1.01km -
Town Square
1.16km
-
Libro Financial Group
1867 Dundas St, London ON N5W 3G1 1.04km -
Scotiabank
5795 Malden Rd, London ON N5W 3G2 1.11km -
BMO Bank of Montreal
1551 Dundas St, London ON N5W 5Y5 1.56km














