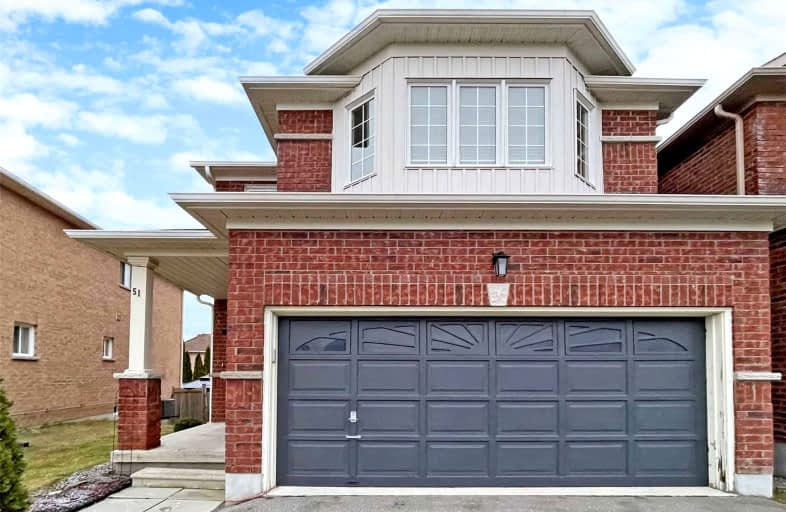Car-Dependent
- Almost all errands require a car.
7
/100
Somewhat Bikeable
- Most errands require a car.
38
/100

Campbell Children's School
Elementary: Hospital
0.69 km
S T Worden Public School
Elementary: Public
1.96 km
St John XXIII Catholic School
Elementary: Catholic
1.46 km
Dr Emily Stowe School
Elementary: Public
1.42 km
St. Mother Teresa Catholic Elementary School
Elementary: Catholic
0.33 km
Dr G J MacGillivray Public School
Elementary: Public
0.30 km
DCE - Under 21 Collegiate Institute and Vocational School
Secondary: Public
5.17 km
G L Roberts Collegiate and Vocational Institute
Secondary: Public
5.23 km
Monsignor John Pereyma Catholic Secondary School
Secondary: Catholic
3.78 km
Courtice Secondary School
Secondary: Public
2.77 km
Holy Trinity Catholic Secondary School
Secondary: Catholic
2.32 km
Eastdale Collegiate and Vocational Institute
Secondary: Public
3.50 km
-
Terry Fox Park
Townline Rd S, Oshawa ON 0.65km -
Southridge Park
1.07km -
Avondale Park
77 Avondale, Clarington ON 2.27km
-
RBC Royal Bank
1405 Hwy 2, Courtice ON L1E 2J6 1.74km -
TD Bank Financial Group
1310 King St E (Townline), Oshawa ON L1H 1H9 1.88km -
Scotiabank
193 King St E, Oshawa ON L1H 1C2 4.56km














