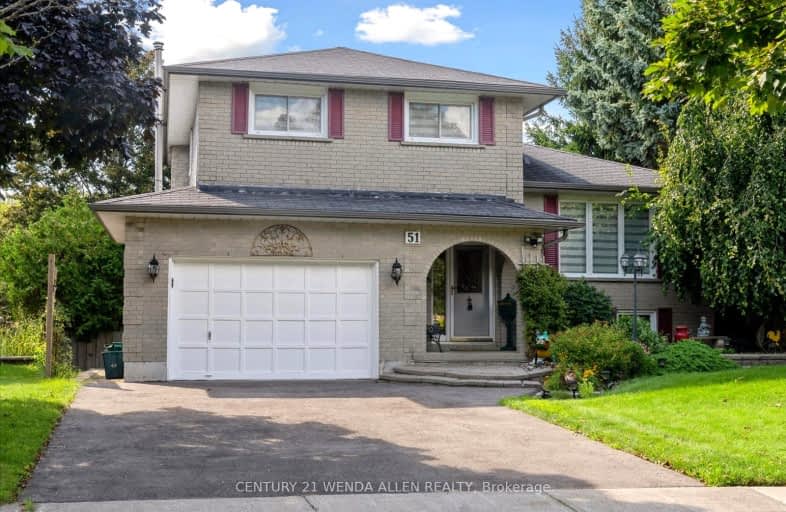Car-Dependent
- Most errands require a car.
49
/100
Somewhat Bikeable
- Most errands require a car.
35
/100

Campbell Children's School
Elementary: Hospital
0.48 km
S T Worden Public School
Elementary: Public
1.58 km
St John XXIII Catholic School
Elementary: Catholic
0.79 km
St. Mother Teresa Catholic Elementary School
Elementary: Catholic
0.58 km
Forest View Public School
Elementary: Public
1.17 km
Dr G J MacGillivray Public School
Elementary: Public
0.96 km
DCE - Under 21 Collegiate Institute and Vocational School
Secondary: Public
4.52 km
G L Roberts Collegiate and Vocational Institute
Secondary: Public
5.01 km
Monsignor John Pereyma Catholic Secondary School
Secondary: Catholic
3.33 km
Courtice Secondary School
Secondary: Public
2.94 km
Holy Trinity Catholic Secondary School
Secondary: Catholic
2.86 km
Eastdale Collegiate and Vocational Institute
Secondary: Public
2.82 km
-
Harmony Dog Park
Beatrice, Oshawa ON 0.87km -
Mckenzie Park
Athabasca St, Oshawa ON 1.02km -
Terry Fox Park
Townline Rd S, Oshawa ON 1.16km
-
CIBC
1423 Hwy 2 (Darlington Rd), Courtice ON L1E 2J6 1.16km -
RBC Insurance
King St E (Townline Rd), Oshawa ON 1.18km -
President's Choice Financial ATM
1428 Hwy 2, Courtice ON L1E 2J5 1.26km














