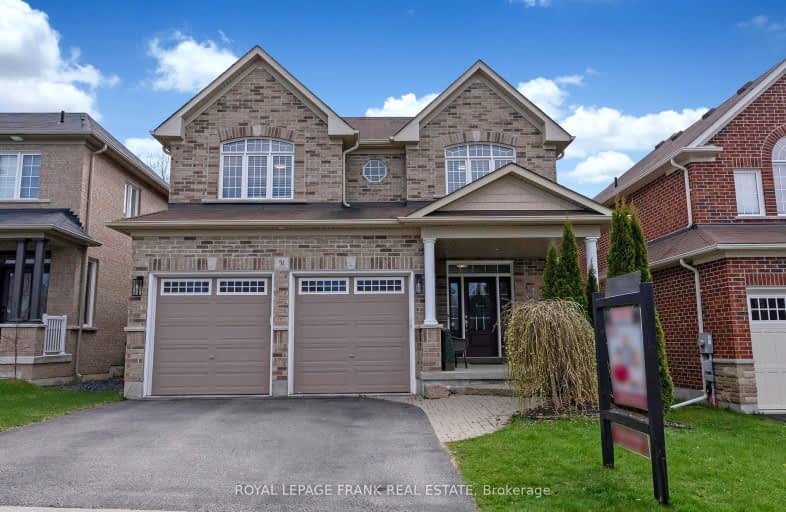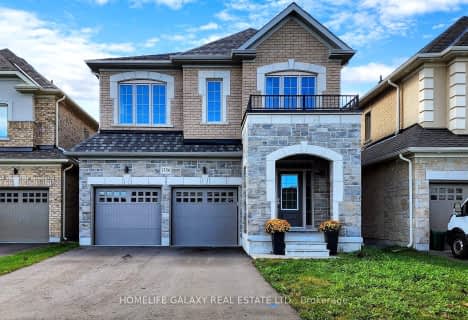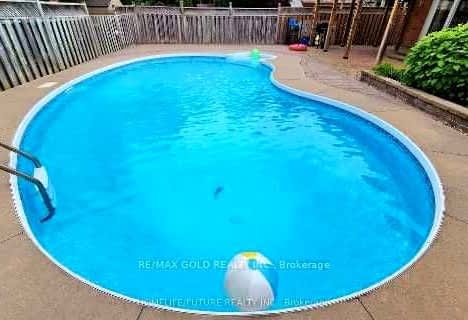Car-Dependent
- Most errands require a car.
30
/100
Somewhat Bikeable
- Most errands require a car.
39
/100

Courtice Intermediate School
Elementary: Public
0.53 km
Monsignor Leo Cleary Catholic Elementary School
Elementary: Catholic
1.45 km
Lydia Trull Public School
Elementary: Public
1.52 km
Dr Emily Stowe School
Elementary: Public
1.83 km
Courtice North Public School
Elementary: Public
0.71 km
Good Shepherd Catholic Elementary School
Elementary: Catholic
1.83 km
Monsignor John Pereyma Catholic Secondary School
Secondary: Catholic
6.58 km
Courtice Secondary School
Secondary: Public
0.53 km
Holy Trinity Catholic Secondary School
Secondary: Catholic
2.14 km
Clarington Central Secondary School
Secondary: Public
5.89 km
Eastdale Collegiate and Vocational Institute
Secondary: Public
4.36 km
Maxwell Heights Secondary School
Secondary: Public
6.30 km
-
Margate Park
1220 Margate Dr (Margate and Nottingham), Oshawa ON L1K 2V5 3.49km -
Pinecrest Park
Oshawa ON 4.27km -
Easton Park
Oshawa ON 4.43km
-
Scotiabank
1500 King Saint E, Courtice ON 2.19km -
President's Choice Financial ATM
1428 Hwy 2, Courtice ON L1E 2J5 2.52km -
CIBC
1423 Hwy 2 (Darlington Rd), Courtice ON L1E 2J6 2.65km













