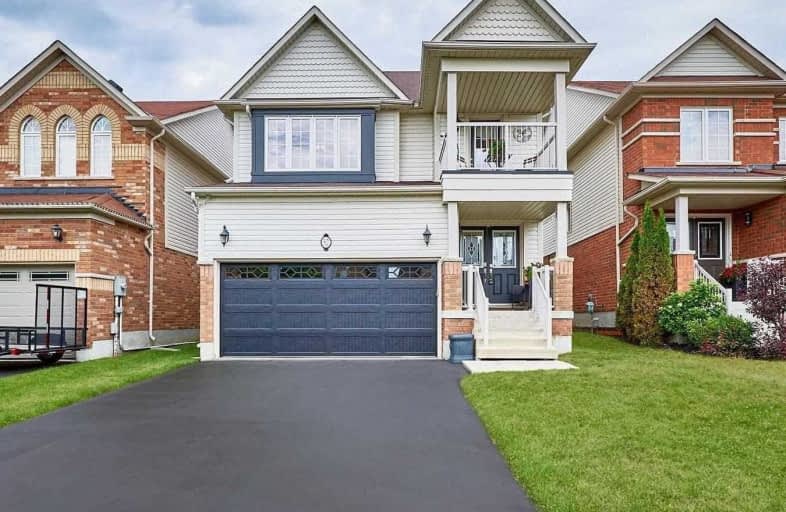
Campbell Children's School
Elementary: Hospital
1.04 km
Lydia Trull Public School
Elementary: Public
2.23 km
Dr Emily Stowe School
Elementary: Public
1.80 km
St. Mother Teresa Catholic Elementary School
Elementary: Catholic
0.92 km
Good Shepherd Catholic Elementary School
Elementary: Catholic
2.05 km
Dr G J MacGillivray Public School
Elementary: Public
0.57 km
DCE - Under 21 Collegiate Institute and Vocational School
Secondary: Public
5.54 km
G L Roberts Collegiate and Vocational Institute
Secondary: Public
5.15 km
Monsignor John Pereyma Catholic Secondary School
Secondary: Catholic
3.95 km
Courtice Secondary School
Secondary: Public
3.07 km
Holy Trinity Catholic Secondary School
Secondary: Catholic
2.28 km
Eastdale Collegiate and Vocational Institute
Secondary: Public
4.07 km







