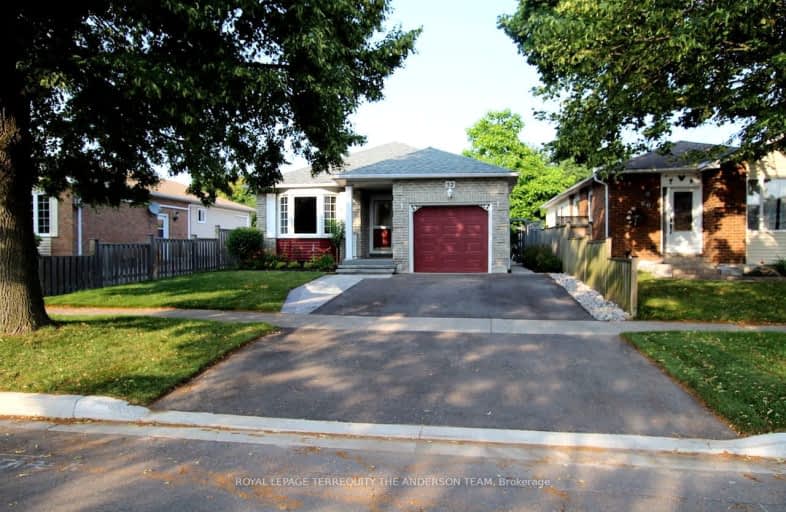Car-Dependent
- Almost all errands require a car.
18
/100
Somewhat Bikeable
- Most errands require a car.
42
/100

S T Worden Public School
Elementary: Public
0.34 km
St John XXIII Catholic School
Elementary: Catholic
1.49 km
Dr Emily Stowe School
Elementary: Public
1.43 km
St. Mother Teresa Catholic Elementary School
Elementary: Catholic
1.91 km
Forest View Public School
Elementary: Public
1.30 km
Courtice North Public School
Elementary: Public
1.62 km
Monsignor John Pereyma Catholic Secondary School
Secondary: Catholic
4.69 km
Courtice Secondary School
Secondary: Public
1.94 km
Holy Trinity Catholic Secondary School
Secondary: Catholic
2.96 km
Eastdale Collegiate and Vocational Institute
Secondary: Public
2.32 km
O'Neill Collegiate and Vocational Institute
Secondary: Public
4.85 km
Maxwell Heights Secondary School
Secondary: Public
5.17 km







