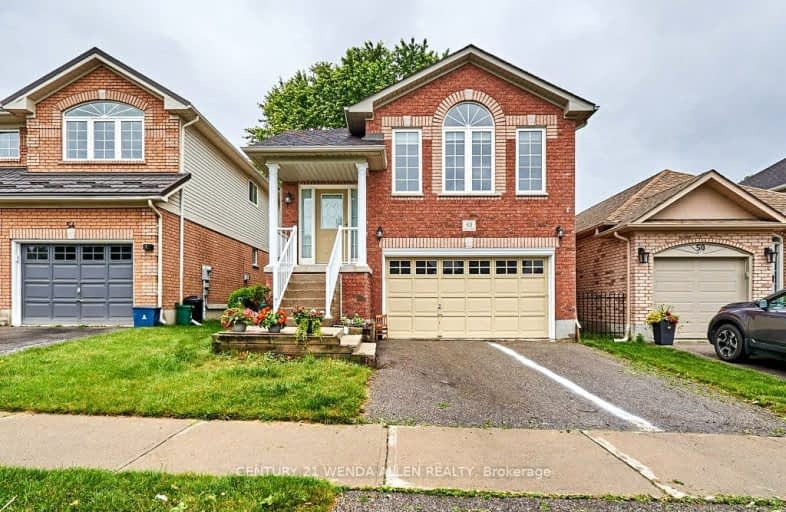Car-Dependent
- Most errands require a car.
Bikeable
- Some errands can be accomplished on bike.

Central Public School
Elementary: PublicVincent Massey Public School
Elementary: PublicJohn M James School
Elementary: PublicHarold Longworth Public School
Elementary: PublicSt. Joseph Catholic Elementary School
Elementary: CatholicDuke of Cambridge Public School
Elementary: PublicCentre for Individual Studies
Secondary: PublicClarke High School
Secondary: PublicHoly Trinity Catholic Secondary School
Secondary: CatholicClarington Central Secondary School
Secondary: PublicBowmanville High School
Secondary: PublicSt. Stephen Catholic Secondary School
Secondary: Catholic-
Frosty John's Pub & Restaurant
100 Mearns Avenue, Bowmanville, ON L1C 5M3 0.67km -
KSJ Monster Pub and Restaurant
89 King St E, Bowmanville, ON L1C 1N4 0.79km -
Kings Key Pub and Eatery
89 King Street E, Bowmanville, ON L1C 1N4 0.78km
-
Toasted Walnut
50 King Street E, Bowmanville, ON L1C 1N2 0.75km -
Roam Coffee
62 King St W, Bowmanville, ON L1C 1N4 0.92km -
Coffee Time
243 King Street East, Bowmanville, ON L1C 3X1 0.97km
-
Shoppers Drugmart
1 King Avenue E, Newcastle, ON L1B 1H3 7.44km -
Lovell Drugs
600 Grandview Street S, Oshawa, ON L1H 8P4 11.04km -
Eastview Pharmacy
573 King Street E, Oshawa, ON L1H 1G3 13.02km
-
Great Wok
100 Mearns Avenue, Bowmanville, ON L1C 5M3 0.67km -
Burger Delight
100 Mearns Avenue, Bowmanville, ON L1C 4S4 0.67km -
Domino's Pizza
100 Mearns Avenue, Bowmanville, ON L1C 5M3 0.67km
-
Walmart
2320 Old Highway 2, Bowmanville, ON L1C 3K7 2.86km -
Canadian Tire
2000 Green Road, Bowmanville, ON L1C 3K7 2.74km -
Winners
2305 Durham Regional Highway 2, Bowmanville, ON L1C 3K7 2.81km
-
Metro
243 King Street E, Bowmanville, ON L1C 3X1 0.97km -
FreshCo
680 Longworth Avenue, Clarington, ON L1C 0M9 1.69km -
Palmieri's No Frills
80 King Avenue E, Newcastle, ON L1B 1H6 7.28km
-
The Beer Store
200 Ritson Road N, Oshawa, ON L1H 5J8 14.28km -
LCBO
400 Gibb Street, Oshawa, ON L1J 0B2 15.94km -
Liquor Control Board of Ontario
15 Thickson Road N, Whitby, ON L1N 8W7 18.82km
-
King Street Spas & Pool Supplies
125 King Street E, Bowmanville, ON L1C 1N6 0.76km -
Shell
114 Liberty Street S, Bowmanville, ON L1C 2P3 1.47km -
Skylight Donuts Drive Thru
146 Liberty Street S, Bowmanville, ON L1C 2P4 1.78km
-
Cineplex Odeon
1351 Grandview Street N, Oshawa, ON L1K 0G1 12.75km -
Regent Theatre
50 King Street E, Oshawa, ON L1H 1B3 14.62km -
Landmark Cinemas
75 Consumers Drive, Whitby, ON L1N 9S2 19.39km
-
Clarington Public Library
2950 Courtice Road, Courtice, ON L1E 2H8 7.86km -
Oshawa Public Library, McLaughlin Branch
65 Bagot Street, Oshawa, ON L1H 1N2 14.92km -
Whitby Public Library
701 Rossland Road E, Whitby, ON L1N 8Y9 20.8km
-
Lakeridge Health
47 Liberty Street S, Bowmanville, ON L1C 2N4 0.94km -
Marnwood Lifecare Centre
26 Elgin Street, Bowmanville, ON L1C 3C8 0.69km -
Courtice Walk-In Clinic
2727 Courtice Road, Unit B7, Courtice, ON L1E 3A2 7.66km
-
Darlington Provincial Park
RR 2 Stn Main, Bowmanville ON L1C 3K3 0.76km -
John M James Park
Guildwood Dr, Bowmanville ON 0.96km -
Baseline Park
Baseline Rd Martin Rd, Bowmanville ON 2.64km
-
Bitcoin Depot - Bitcoin ATM
100 Mearns Ave, Bowmanville ON L1C 4V7 0.68km -
Scotiabank
68 King St E, Bowmanville ON L1C 3X2 0.75km -
RBC Royal Bank
195 King St E, Bowmanville ON L1C 1P2 0.78km
- 4 bath
- 4 bed
- 1500 sqft
172 Ronald Hooper Avenue, Clarington, Ontario • L1C 3K2 • Bowmanville
- 4 bath
- 4 bed
- 2500 sqft
42 ARTHUR MCLAUGHLIN Street, Clarington, Ontario • L1C 3K2 • Bowmanville














