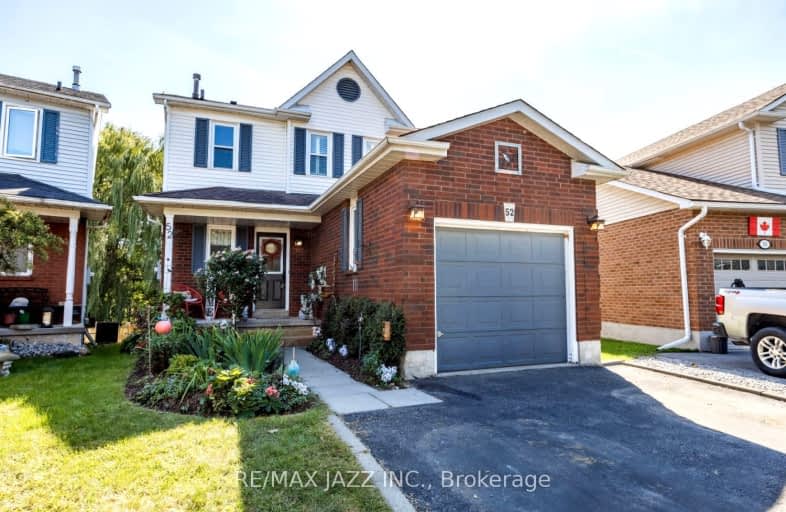Car-Dependent
- Most errands require a car.
44
/100
Somewhat Bikeable
- Most errands require a car.
44
/100

Central Public School
Elementary: Public
1.92 km
Vincent Massey Public School
Elementary: Public
2.21 km
Waverley Public School
Elementary: Public
0.69 km
Dr Ross Tilley Public School
Elementary: Public
0.16 km
St. Joseph Catholic Elementary School
Elementary: Catholic
2.00 km
Holy Family Catholic Elementary School
Elementary: Catholic
0.71 km
Centre for Individual Studies
Secondary: Public
2.82 km
Courtice Secondary School
Secondary: Public
6.90 km
Holy Trinity Catholic Secondary School
Secondary: Catholic
5.93 km
Clarington Central Secondary School
Secondary: Public
1.75 km
Bowmanville High School
Secondary: Public
2.36 km
St. Stephen Catholic Secondary School
Secondary: Catholic
3.27 km
-
Baseline Park
Baseline Rd Martin Rd, Bowmanville ON 0.32km -
Bowmanville Creek Valley
Bowmanville ON 1.36km -
Port Darlington East Beach Park
E Beach Rd (Port Darlington Road), Bowmanville ON 3.1km
-
BMO Bank of Montreal
2 King St W (at Temperance St.), Bowmanville ON L1C 1R3 1.69km -
RBC - Bowmanville
55 King St E, Bowmanville ON L1C 1N4 1.69km -
TD Bank Financial Group
39 Temperance St (at Liberty St), Bowmanville ON L1C 3A5 1.75km







