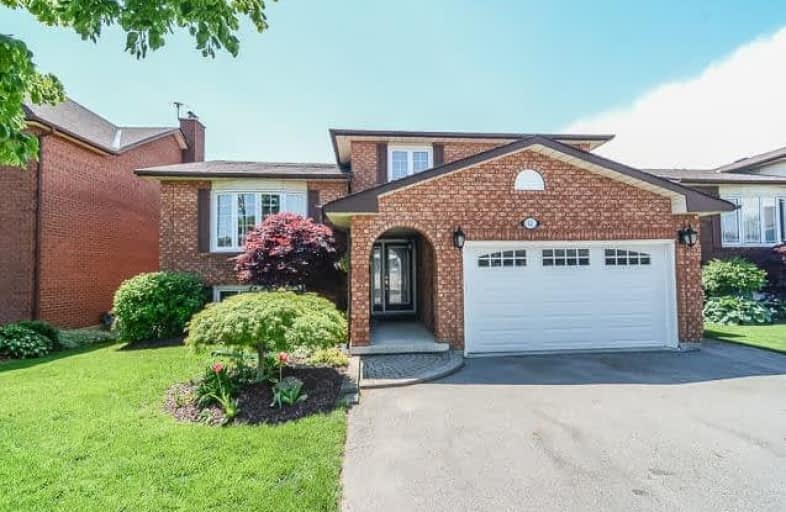
Video Tour

Campbell Children's School
Elementary: Hospital
2.17 km
S T Worden Public School
Elementary: Public
0.17 km
St John XXIII Catholic School
Elementary: Catholic
1.19 km
Dr Emily Stowe School
Elementary: Public
1.52 km
St. Mother Teresa Catholic Elementary School
Elementary: Catholic
1.78 km
Forest View Public School
Elementary: Public
0.97 km
Monsignor John Pereyma Catholic Secondary School
Secondary: Catholic
4.36 km
Courtice Secondary School
Secondary: Public
2.23 km
Holy Trinity Catholic Secondary School
Secondary: Catholic
3.11 km
Eastdale Collegiate and Vocational Institute
Secondary: Public
2.06 km
O'Neill Collegiate and Vocational Institute
Secondary: Public
4.57 km
Maxwell Heights Secondary School
Secondary: Public
5.17 km












