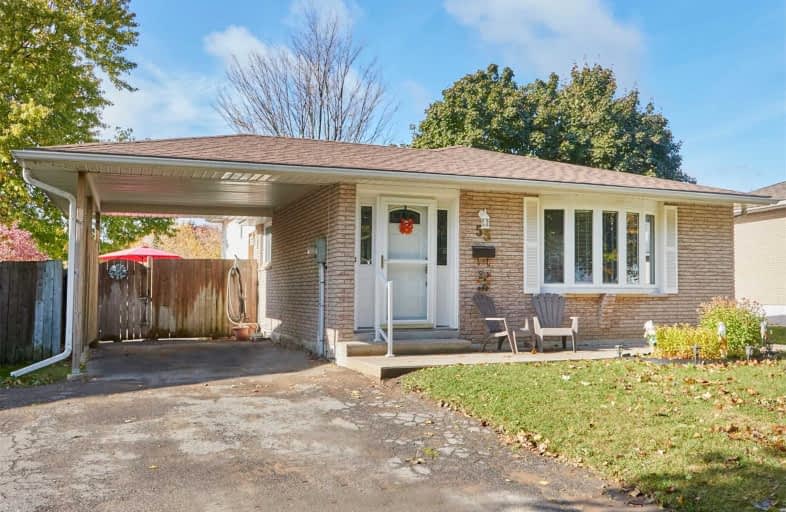
Video Tour

Central Public School
Elementary: Public
1.03 km
Vincent Massey Public School
Elementary: Public
1.36 km
Waverley Public School
Elementary: Public
0.47 km
Dr Ross Tilley Public School
Elementary: Public
1.05 km
Holy Family Catholic Elementary School
Elementary: Catholic
1.17 km
Duke of Cambridge Public School
Elementary: Public
1.41 km
Centre for Individual Studies
Secondary: Public
1.99 km
Courtice Secondary School
Secondary: Public
7.22 km
Holy Trinity Catholic Secondary School
Secondary: Catholic
6.42 km
Clarington Central Secondary School
Secondary: Public
1.50 km
Bowmanville High School
Secondary: Public
1.47 km
St. Stephen Catholic Secondary School
Secondary: Catholic
2.56 km





