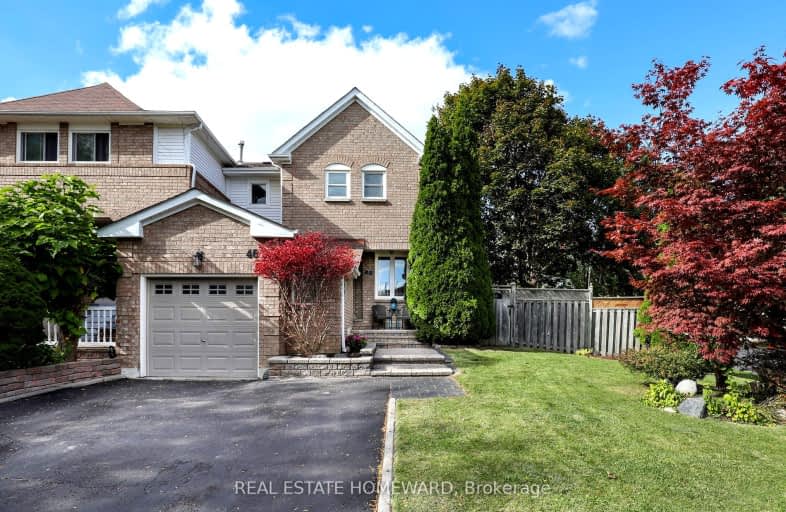Somewhat Walkable
- Some errands can be accomplished on foot.
68
/100
Some Transit
- Most errands require a car.
42
/100
Bikeable
- Some errands can be accomplished on bike.
62
/100

St Bernard Catholic School
Elementary: Catholic
1.30 km
Ormiston Public School
Elementary: Public
1.37 km
St Matthew the Evangelist Catholic School
Elementary: Catholic
1.24 km
Glen Dhu Public School
Elementary: Public
0.59 km
Pringle Creek Public School
Elementary: Public
0.93 km
Julie Payette
Elementary: Public
1.56 km
ÉSC Saint-Charles-Garnier
Secondary: Catholic
2.62 km
Henry Street High School
Secondary: Public
3.08 km
Anderson Collegiate and Vocational Institute
Secondary: Public
1.63 km
Father Leo J Austin Catholic Secondary School
Secondary: Catholic
1.37 km
Donald A Wilson Secondary School
Secondary: Public
2.41 km
Sinclair Secondary School
Secondary: Public
2.25 km
-
Hobbs Park
28 Westport Dr, Whitby ON L1R 0J3 0.66km -
Willow Park
50 Willow Park Dr, Whitby ON 1.82km -
Country Lane Park
Whitby ON 2.68km
-
Localcoin Bitcoin ATM - Anderson Jug City
728 Anderson St, Whitby ON L1N 3V6 0.89km -
CIBC
308 Taunton Rd E, Whitby ON L1R 0H4 2.21km -
RBC Royal Bank
480 Taunton Rd E (Baldwin), Whitby ON L1N 5R5 2.39km














