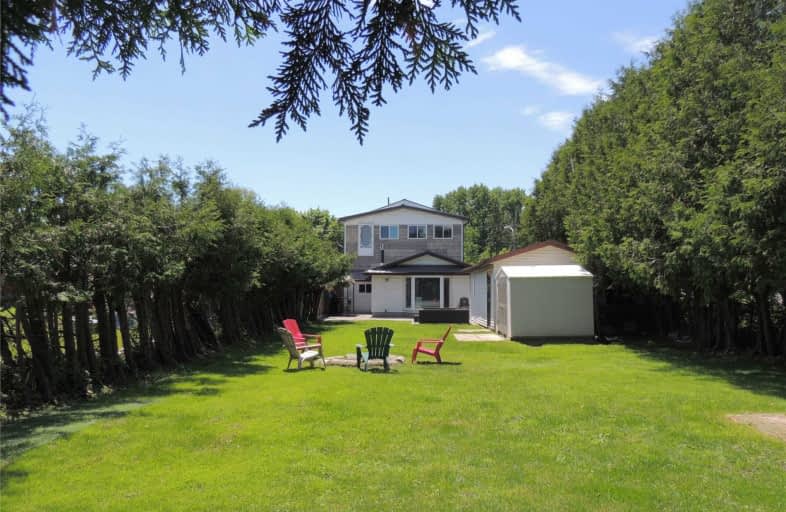Sold on Sep 17, 2019
Note: Property is not currently for sale or for rent.

-
Type: Detached
-
Style: 2-Storey
-
Size: 1500 sqft
-
Lot Size: 44.39 x 165 Feet
-
Age: 100+ years
-
Taxes: $3,613 per year
-
Days on Site: 26 Days
-
Added: Sep 17, 2019 (3 weeks on market)
-
Updated:
-
Last Checked: 3 months ago
-
MLS®#: E4554544
-
Listed By: Right at home realty inc., brokerage
Looking For An Amazing Community To Live In? Perfect For Couples/Empty Nesters! This Unique & Welcoming Century Home Has Character Galore; High Ceilings W/Decorative Woodbeams, Built-In Cabinetry In Kitchen & Family Room, Gas Fireplace, Large Eat-In Kitchen, Master Suite W/Ensuite Bath, Standup Shower, H+H Sinks,+Tons Of Extra Space. Updates:Gas Furnace, Plumbing, A/C, Metal Roof!, W/O To Fully Fenced Yard W/Interlocking Patio, Garage Workshop, Gas Bbq Nook.
Extras
A Must See In Hampton! Walk To School, Church, Community Centre++ Updates: Rainsoft Water Softener W/Reverse Osmosis, Uv & In-Line Filter, Updated Water Pump&Tank, Central Vac, Ssl Appliances, Oversized Garage W/Hydro, 2 Sheds.
Property Details
Facts for 5393 Old Scugog Road, Clarington
Status
Days on Market: 26
Last Status: Sold
Sold Date: Sep 17, 2019
Closed Date: Nov 27, 2019
Expiry Date: Oct 31, 2019
Sold Price: $510,000
Unavailable Date: Sep 17, 2019
Input Date: Aug 22, 2019
Property
Status: Sale
Property Type: Detached
Style: 2-Storey
Size (sq ft): 1500
Age: 100+
Area: Clarington
Community: Rural Clarington
Availability Date: Tba
Inside
Bedrooms: 3
Bathrooms: 2
Kitchens: 1
Rooms: 7
Den/Family Room: Yes
Air Conditioning: Central Air
Fireplace: Yes
Laundry Level: Upper
Central Vacuum: Y
Washrooms: 2
Utilities
Electricity: Yes
Gas: Yes
Cable: Available
Telephone: Available
Building
Basement: Part Bsmt
Basement 2: Unfinished
Heat Type: Forced Air
Heat Source: Gas
Exterior: Vinyl Siding
Elevator: N
Water Supply Type: Dug Well
Water Supply: Well
Special Designation: Unknown
Other Structures: Garden Shed
Other Structures: Workshop
Retirement: N
Parking
Driveway: Private
Garage Spaces: 2
Garage Type: Detached
Covered Parking Spaces: 3
Total Parking Spaces: 4
Fees
Tax Year: 2018
Tax Legal Description: Plan Ormiston Pt Undesig Village Lot ***
Taxes: $3,613
Highlights
Feature: Fenced Yard
Feature: Grnbelt/Conserv
Feature: Park
Feature: Place Of Worship
Feature: Rec Centre
Feature: School
Land
Cross Street: Taunton Rd N. & Old
Municipality District: Clarington
Fronting On: East
Pool: None
Sewer: Septic
Lot Depth: 165 Feet
Lot Frontage: 44.39 Feet
Lot Irregularities: Private & Treed Backy
Acres: < .50
Waterfront: None
Rooms
Room details for 5393 Old Scugog Road, Clarington
| Type | Dimensions | Description |
|---|---|---|
| Living Main | 4.01 x 4.53 | Broadloom, Cathedral Ceiling, Mirrored Closet |
| 2nd Br Main | 2.33 x 4.68 | Broadloom, O/Looks Frontyard, Closet |
| Kitchen Main | 2.91 x 7.06 | Cathedral Ceiling, Eat-In Kitchen, Laminate |
| Family Main | 5.64 x 5.88 | Bay Window, Fireplace, W/O To Patio |
| Master 2nd | 4.02 x 6.89 | Laminate, Ensuite Bath, Combined W/Sitting |
| Laundry 2nd | 2.35 x 5.52 | Laminate, Laundry Sink, Closet |
| 3rd Br 2nd | 2.33 x 2.77 | Hardwood Floor, Closet |
| XXXXXXXX | XXX XX, XXXX |
XXXX XXX XXXX |
$XXX,XXX |
| XXX XX, XXXX |
XXXXXX XXX XXXX |
$XXX,XXX | |
| XXXXXXXX | XXX XX, XXXX |
XXXXXXX XXX XXXX |
|
| XXX XX, XXXX |
XXXXXX XXX XXXX |
$XXX,XXX | |
| XXXXXXXX | XXX XX, XXXX |
XXXXXXX XXX XXXX |
|
| XXX XX, XXXX |
XXXXXX XXX XXXX |
$XXX,XXX | |
| XXXXXXXX | XXX XX, XXXX |
XXXXXXX XXX XXXX |
|
| XXX XX, XXXX |
XXXXXX XXX XXXX |
$XXX,XXX | |
| XXXXXXXX | XXX XX, XXXX |
XXXX XXX XXXX |
$XXX,XXX |
| XXX XX, XXXX |
XXXXXX XXX XXXX |
$XXX,XXX | |
| XXXXXXXX | XXX XX, XXXX |
XXXXXXX XXX XXXX |
|
| XXX XX, XXXX |
XXXXXX XXX XXXX |
$XXX,XXX |
| XXXXXXXX XXXX | XXX XX, XXXX | $510,000 XXX XXXX |
| XXXXXXXX XXXXXX | XXX XX, XXXX | $519,900 XXX XXXX |
| XXXXXXXX XXXXXXX | XXX XX, XXXX | XXX XXXX |
| XXXXXXXX XXXXXX | XXX XX, XXXX | $529,900 XXX XXXX |
| XXXXXXXX XXXXXXX | XXX XX, XXXX | XXX XXXX |
| XXXXXXXX XXXXXX | XXX XX, XXXX | $544,990 XXX XXXX |
| XXXXXXXX XXXXXXX | XXX XX, XXXX | XXX XXXX |
| XXXXXXXX XXXXXX | XXX XX, XXXX | $559,000 XXX XXXX |
| XXXXXXXX XXXX | XXX XX, XXXX | $467,500 XXX XXXX |
| XXXXXXXX XXXXXX | XXX XX, XXXX | $474,900 XXX XXXX |
| XXXXXXXX XXXXXXX | XXX XX, XXXX | XXX XXXX |
| XXXXXXXX XXXXXX | XXX XX, XXXX | $499,900 XXX XXXX |

Hampton Junior Public School
Elementary: PublicMonsignor Leo Cleary Catholic Elementary School
Elementary: CatholicEnniskillen Public School
Elementary: PublicM J Hobbs Senior Public School
Elementary: PublicSt. Elizabeth Catholic Elementary School
Elementary: CatholicCharles Bowman Public School
Elementary: PublicCentre for Individual Studies
Secondary: PublicCourtice Secondary School
Secondary: PublicHoly Trinity Catholic Secondary School
Secondary: CatholicClarington Central Secondary School
Secondary: PublicBowmanville High School
Secondary: PublicSt. Stephen Catholic Secondary School
Secondary: Catholic

