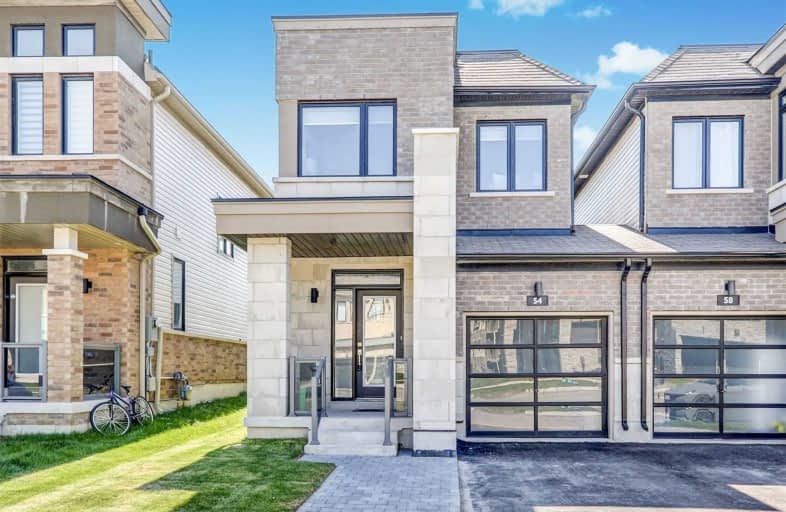Car-Dependent
- Almost all errands require a car.
10
/100
Somewhat Bikeable
- Most errands require a car.
34
/100

Central Public School
Elementary: Public
3.53 km
Vincent Massey Public School
Elementary: Public
2.74 km
Waverley Public School
Elementary: Public
2.89 km
John M James School
Elementary: Public
3.72 km
St. Joseph Catholic Elementary School
Elementary: Catholic
1.76 km
Duke of Cambridge Public School
Elementary: Public
2.92 km
Centre for Individual Studies
Secondary: Public
4.39 km
Clarke High School
Secondary: Public
7.19 km
Holy Trinity Catholic Secondary School
Secondary: Catholic
9.30 km
Clarington Central Secondary School
Secondary: Public
4.70 km
Bowmanville High School
Secondary: Public
3.03 km
St. Stephen Catholic Secondary School
Secondary: Catholic
5.21 km
-
Port Darlington East Beach Park
E Beach Rd (Port Darlington Road), Bowmanville ON 0.48km -
Bowmanville Dog Park
Port Darlington Rd (West Beach Rd), Bowmanville ON 0.91km -
Baseline Park
Baseline Rd Martin Rd, Bowmanville ON 3.14km
-
President's Choice Financial ATM
243 King St E, Bowmanville ON L1C 3X1 2.34km -
CIBC
2 King St W (at Temperance St.), Bowmanville ON L1C 1R3 3.25km -
TD Bank Financial Group
39 Temperance St (at Liberty St), Bowmanville ON L1C 3A5 3.26km










