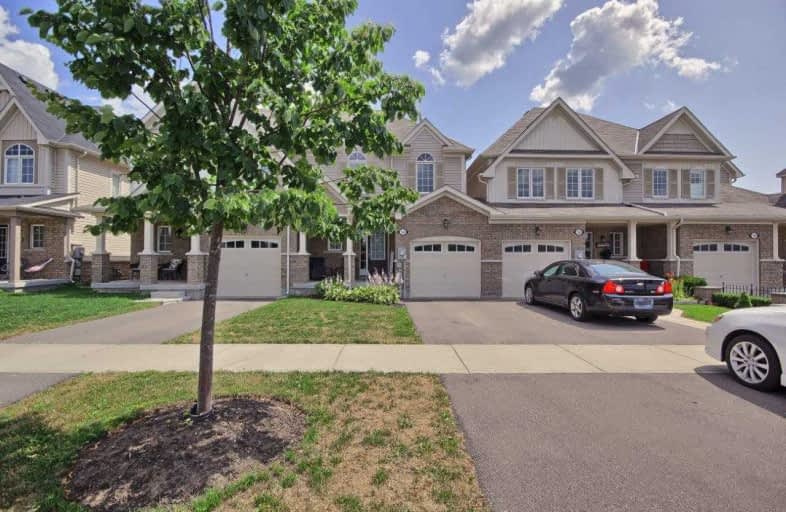Sold on Aug 02, 2019
Note: Property is not currently for sale or for rent.

-
Type: Att/Row/Twnhouse
-
Style: 2-Storey
-
Size: 1100 sqft
-
Lot Size: 23 x 98.57 Feet
-
Age: 0-5 years
-
Taxes: $3,617 per year
-
Days on Site: 9 Days
-
Added: Sep 07, 2019 (1 week on market)
-
Updated:
-
Last Checked: 3 months ago
-
MLS®#: E4527713
-
Listed By: Re/max all-stars realty inc., brokerage
Northglen Community- Open Concept Everton Model Features A Gracious Entry Hall With Open Stairway To Upper Level. Gorgeous Powder Room With Custom Vanity, Granite Counters & Tasteful Backsplash In Open Concept Kitchen. Main Floor Laundry! Rear Access To Yard From Garage. Recent 12'X12' Deck With 10'X 10' Pergola In Private Fenced Lot. No Houses Opposite Front .
Extras
Window Blinds, Elf, Washer, Dryer, Refrigerator, Stove, Microwave, Dishwasher, Nest Smart Thermostat. Hwh (R) $29.10 Monthly Plus Tax. Gas Cost Monthly $75.00 Plus Tax. R/I C/Vac
Property Details
Facts for 54 Richard Davies Crescent, Clarington
Status
Days on Market: 9
Last Status: Sold
Sold Date: Aug 02, 2019
Closed Date: Aug 26, 2019
Expiry Date: Sep 25, 2019
Sold Price: $482,500
Unavailable Date: Aug 02, 2019
Input Date: Jul 24, 2019
Property
Status: Sale
Property Type: Att/Row/Twnhouse
Style: 2-Storey
Size (sq ft): 1100
Age: 0-5
Area: Clarington
Community: Bowmanville
Availability Date: 30 Days/Tba
Inside
Bedrooms: 3
Bathrooms: 3
Kitchens: 1
Rooms: 6
Den/Family Room: No
Air Conditioning: Central Air
Fireplace: Yes
Laundry Level: Main
Central Vacuum: N
Washrooms: 3
Utilities
Electricity: Yes
Gas: Yes
Cable: Available
Telephone: Yes
Building
Basement: Full
Heat Type: Forced Air
Heat Source: Gas
Exterior: Brick
Exterior: Vinyl Siding
Elevator: N
Water Supply: Municipal
Special Designation: Unknown
Parking
Driveway: Private
Garage Spaces: 1
Garage Type: Attached
Covered Parking Spaces: 2
Total Parking Spaces: 3
Fees
Tax Year: 2018
Tax Legal Description: Pt Blk 122 Plan 40M2497 Part 2 Plan 40R28361
Taxes: $3,617
Highlights
Feature: Hospital
Feature: Wooded/Treed
Land
Cross Street: Reg Rd 57 & Northgle
Municipality District: Clarington
Fronting On: East
Pool: None
Sewer: Sewers
Lot Depth: 98.57 Feet
Lot Frontage: 23 Feet
Waterfront: None
Additional Media
- Virtual Tour: https://tours.panapix.com/idx/438880
Rooms
Room details for 54 Richard Davies Crescent, Clarington
| Type | Dimensions | Description |
|---|---|---|
| Living Ground | 3.04 x 4.27 | Hardwood Floor, Gas Fireplace, Open Concept |
| Kitchen Ground | 2.78 x 6.69 | W/O To Yard, Ceramic Floor, Granite Counter |
| Laundry Ground | 1.83 x 2.44 | Access To Garage, Laundry Sink, Ceramic Floor |
| Master 2nd | 3.65 x 3.65 | 4 Pc Ensuite, W/I Closet, Separate Shower |
| Br 2nd | 3.27 x 3.35 | West View |
| Br 2nd | 2.89 x 4.03 | West View, W/I Closet |
| XXXXXXXX | XXX XX, XXXX |
XXXX XXX XXXX |
$XXX,XXX |
| XXX XX, XXXX |
XXXXXX XXX XXXX |
$XXX,XXX | |
| XXXXXXXX | XXX XX, XXXX |
XXXX XXX XXXX |
$XXX,XXX |
| XXX XX, XXXX |
XXXXXX XXX XXXX |
$XXX,XXX | |
| XXXXXXXX | XXX XX, XXXX |
XXXXXXX XXX XXXX |
|
| XXX XX, XXXX |
XXXXXX XXX XXXX |
$XXX,XXX |
| XXXXXXXX XXXX | XXX XX, XXXX | $482,500 XXX XXXX |
| XXXXXXXX XXXXXX | XXX XX, XXXX | $489,900 XXX XXXX |
| XXXXXXXX XXXX | XXX XX, XXXX | $484,000 XXX XXXX |
| XXXXXXXX XXXXXX | XXX XX, XXXX | $485,900 XXX XXXX |
| XXXXXXXX XXXXXXX | XXX XX, XXXX | XXX XXXX |
| XXXXXXXX XXXXXX | XXX XX, XXXX | $484,900 XXX XXXX |

Central Public School
Elementary: PublicSt. Elizabeth Catholic Elementary School
Elementary: CatholicHarold Longworth Public School
Elementary: PublicHoly Family Catholic Elementary School
Elementary: CatholicCharles Bowman Public School
Elementary: PublicDuke of Cambridge Public School
Elementary: PublicCentre for Individual Studies
Secondary: PublicCourtice Secondary School
Secondary: PublicHoly Trinity Catholic Secondary School
Secondary: CatholicClarington Central Secondary School
Secondary: PublicBowmanville High School
Secondary: PublicSt. Stephen Catholic Secondary School
Secondary: Catholic

