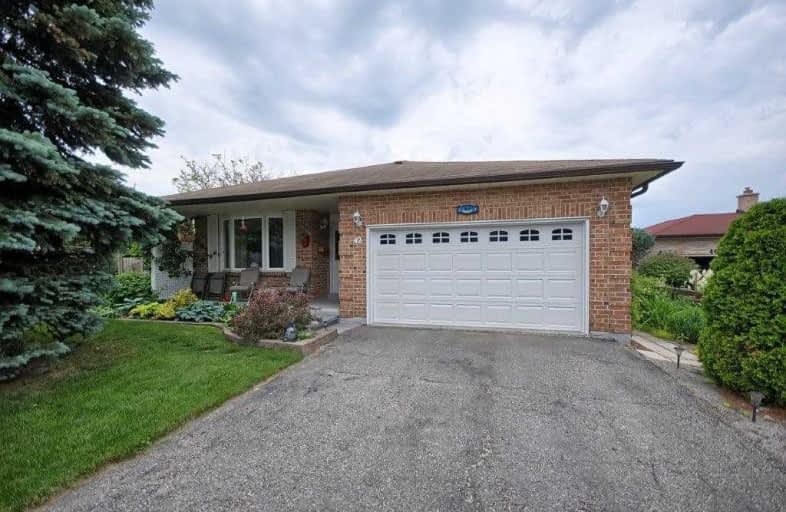Sold on Jul 09, 2019
Note: Property is not currently for sale or for rent.

-
Type: Detached
-
Style: Bungalow
-
Lot Size: 55.77 x 129.59 Feet
-
Age: No Data
-
Taxes: $4,403 per year
-
Days on Site: 7 Days
-
Added: Sep 07, 2019 (1 week on market)
-
Updated:
-
Last Checked: 3 months ago
-
MLS®#: N4503086
-
Listed By: Main street realty ltd., brokerage
Highly Sought After Brick Bungalow Testa 'Tammy' Model Home With Small Bump Out Addition Leading To Double Decking, Groomed Grounds And Plenty Of Privacy. Bright, Spacious Foyer Opens Up To Living/Dining, Main Fl Family W/ B/I Shelf Units & Updated Kitchen W/ Sep Eating Area. Main Fl Has 2 Bdrms And Bath. Lower Level Is Finished W/ 2 Pc Bath, Above Grade Window Family ( Could Easily Be 3rd Bdrm) Lg Games Rm ( Could Be Rec Rm) And Another Finished Area.*
Extras
* Lay Out Could Easily Accommodate Secondary Living Area Or Additional Bdrms. 100 Amp Service W/ Hook Ups For Generator, Windows And Doors Updated Approx 2004. Furnace 2008, A/C 2010. Hydro Approx $70 Mthly, Gas $70 Summer/$140 Winter
Property Details
Facts for 42 Munro Crescent, Uxbridge
Status
Days on Market: 7
Last Status: Sold
Sold Date: Jul 09, 2019
Closed Date: Aug 19, 2019
Expiry Date: Oct 31, 2019
Sold Price: $600,000
Unavailable Date: Jul 09, 2019
Input Date: Jul 02, 2019
Property
Status: Sale
Property Type: Detached
Style: Bungalow
Area: Uxbridge
Community: Uxbridge
Availability Date: 90 Days
Inside
Bedrooms: 2
Bathrooms: 2
Kitchens: 1
Rooms: 8
Den/Family Room: Yes
Air Conditioning: Central Air
Fireplace: No
Laundry Level: Lower
Central Vacuum: Y
Washrooms: 2
Utilities
Electricity: Yes
Gas: Yes
Cable: Yes
Telephone: Yes
Building
Basement: Finished
Heat Type: Forced Air
Heat Source: Gas
Exterior: Brick
Water Supply: Municipal
Special Designation: Unknown
Parking
Driveway: Pvt Double
Garage Spaces: 2
Garage Type: Built-In
Covered Parking Spaces: 4
Total Parking Spaces: 5
Fees
Tax Year: 2019
Tax Legal Description: Pcl 28-1 Sec 40M1367; Lt 28 Pl *
Taxes: $4,403
Highlights
Feature: Fenced Yard
Feature: Golf
Feature: Hospital
Feature: Level
Feature: Library
Feature: Park
Land
Cross Street: Reach/Hamilton/Munro
Municipality District: Uxbridge
Fronting On: South
Pool: None
Sewer: Sewers
Lot Depth: 129.59 Feet
Lot Frontage: 55.77 Feet
Lot Irregularities: *40M1367 (Uxbridge);
Waterfront: None
Additional Media
- Virtual Tour: https://tours.panapix.com/idx/187053
Rooms
Room details for 42 Munro Crescent, Uxbridge
| Type | Dimensions | Description |
|---|---|---|
| Living Main | 3.43 x 4.70 | Hardwood Floor |
| Dining Main | 3.43 x 3.05 | Hardwood Floor |
| Family Main | 4.58 x 3.65 | Parquet Floor, B/I Bookcase, O/Looks Backyard |
| Kitchen Main | 3.35 x 3.35 | Laminate |
| Breakfast Main | 2.74 x 3.35 | Laminate |
| Sunroom Main | 2.00 x 1.83 | Laminate, W/O To Deck, Sliding Doors |
| Master Main | 3.50 x 3.65 | Laminate, Closet |
| 2nd Br Main | 3.50 x 2.95 | Laminate, Closet |
| Rec Lower | 3.35 x 4.37 | Laminate |
| Games Lower | 4.56 x 7.00 | Laminate |
| Other Lower | 3.35 x 6.70 | |
| Utility Lower | - |
| XXXXXXXX | XXX XX, XXXX |
XXXX XXX XXXX |
$XXX,XXX |
| XXX XX, XXXX |
XXXXXX XXX XXXX |
$XXX,XXX |
| XXXXXXXX XXXX | XXX XX, XXXX | $600,000 XXX XXXX |
| XXXXXXXX XXXXXX | XXX XX, XXXX | $599,900 XXX XXXX |

Goodwood Public School
Elementary: PublicSt Joseph Catholic School
Elementary: CatholicScott Central Public School
Elementary: PublicUxbridge Public School
Elementary: PublicQuaker Village Public School
Elementary: PublicJoseph Gould Public School
Elementary: PublicÉSC Pape-François
Secondary: CatholicBrooklin High School
Secondary: PublicPort Perry High School
Secondary: PublicNotre Dame Catholic Secondary School
Secondary: CatholicUxbridge Secondary School
Secondary: PublicStouffville District Secondary School
Secondary: Public

