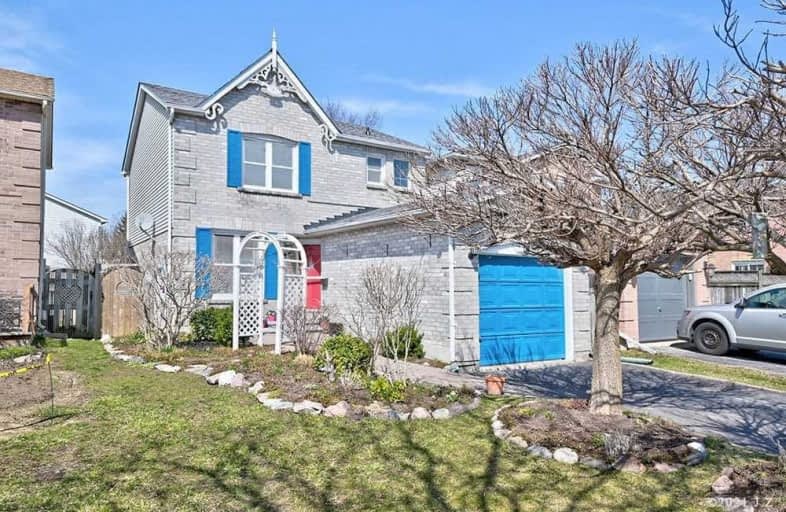
Courtice Intermediate School
Elementary: Public
1.46 km
Lydia Trull Public School
Elementary: Public
0.69 km
Dr Emily Stowe School
Elementary: Public
0.49 km
Courtice North Public School
Elementary: Public
1.32 km
Good Shepherd Catholic Elementary School
Elementary: Catholic
0.67 km
Dr G J MacGillivray Public School
Elementary: Public
1.14 km
DCE - Under 21 Collegiate Institute and Vocational School
Secondary: Public
6.20 km
G L Roberts Collegiate and Vocational Institute
Secondary: Public
6.60 km
Monsignor John Pereyma Catholic Secondary School
Secondary: Catholic
5.08 km
Courtice Secondary School
Secondary: Public
1.47 km
Holy Trinity Catholic Secondary School
Secondary: Catholic
1.18 km
Eastdale Collegiate and Vocational Institute
Secondary: Public
3.95 km










