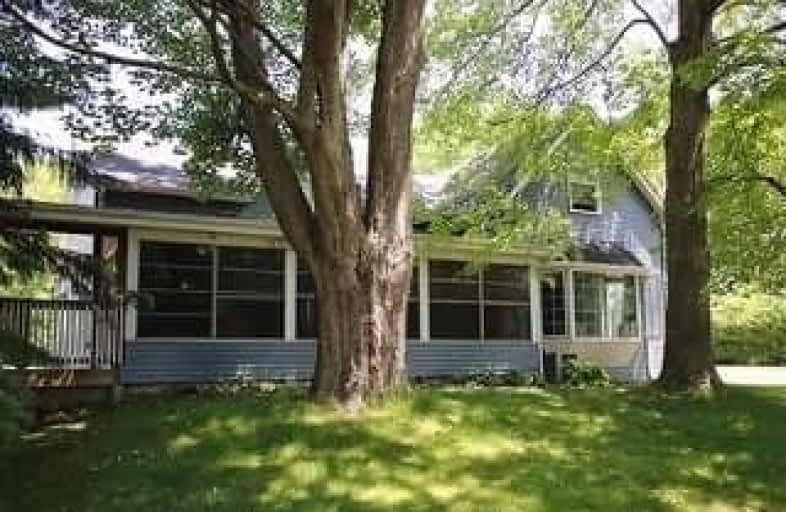Sold on Sep 02, 2017
Note: Property is not currently for sale or for rent.

-
Type: Detached
-
Style: 1 1/2 Storey
-
Lot Size: 1.3 x 0 Acres
-
Age: 100+ years
-
Taxes: $4,335 per year
-
Days on Site: 16 Days
-
Added: Sep 07, 2019 (2 weeks on market)
-
Updated:
-
Last Checked: 3 months ago
-
MLS®#: E3902067
-
Listed By: Sutton group-heritage realty inc., brokerage
A Gorgeous Lot In The Popular Hamlet Of Hampton. The Open Concept Main Floor Is Perfect For Entertaining. Large Florida Room Leads To A Massive Deck Overlooking One Of The Largest Properties In Town. You Will Feel Like You're At The Cottage Without Leaving Town! But That's Not All, There Are A Tonne Of Updates: Both Bathrooms, Shingles, Water System, Most Windows, Side Deck, Some Kitchen Cupboards, Exterior And Interior Paint.
Extras
Need Room For The Toys - There's A 20X40 Ft Building Complete With An Insulated Shop. And With A Yard This Big There Is Plenty Of Room For The Kids. With Immediate Possession You Can Be In Before School Starts!
Property Details
Facts for 5439 Old Scugog Road, Clarington
Status
Days on Market: 16
Last Status: Sold
Sold Date: Sep 02, 2017
Closed Date: Oct 16, 2017
Expiry Date: Dec 16, 2017
Sold Price: $660,000
Unavailable Date: Sep 02, 2017
Input Date: Aug 17, 2017
Property
Status: Sale
Property Type: Detached
Style: 1 1/2 Storey
Age: 100+
Area: Clarington
Community: Rural Clarington
Availability Date: Immediate/Tba
Inside
Bedrooms: 3
Bathrooms: 2
Kitchens: 1
Rooms: 11
Den/Family Room: Yes
Air Conditioning: Central Air
Fireplace: Yes
Laundry Level: Main
Central Vacuum: N
Washrooms: 2
Utilities
Electricity: Yes
Gas: Yes
Cable: Yes
Telephone: Yes
Building
Basement: Half
Heat Type: Forced Air
Heat Source: Gas
Exterior: Alum Siding
Elevator: N
UFFI: No
Water Supply Type: Drilled Well
Water Supply: Well
Special Designation: Unknown
Other Structures: Barn
Parking
Driveway: Private
Garage Type: None
Covered Parking Spaces: 3
Total Parking Spaces: 3
Fees
Tax Year: 2016
Tax Legal Description: Con 5 Pt Lot 18 Now Rp 40R15708 Part 6,7,8
Taxes: $4,335
Highlights
Feature: Grnbelt/Cons
Feature: Place Of Worship
Feature: Rec Centre
Feature: River/Stream
Feature: School
Land
Cross Street: Old Scugog/Orminston
Municipality District: Clarington
Fronting On: East
Parcel Number: 267170096
Pool: None
Sewer: Septic
Lot Frontage: 1.3 Acres
Lot Irregularities: Irregular Lot
Acres: .50-1.99
Zoning: Residential
Additional Media
- Virtual Tour: http://hamptonhome.ca/?page_id=246
Rooms
Room details for 5439 Old Scugog Road, Clarington
| Type | Dimensions | Description |
|---|---|---|
| Kitchen Main | 4.35 x 3.31 | Heated Floor, Beamed, Eat-In Kitchen |
| Dining Main | 7.73 x 2.62 | Hardwood Floor, Beamed, Wood Stove |
| Family Main | 4.48 x 7.11 | Hardwood Floor, Bay Window, W/O To Deck |
| Laundry Main | 1.89 x 2.77 | Tile Floor, Large Window, O/Looks Backyard |
| Sunroom Main | 7.67 x 2.94 | Skylight, W/O To Deck, Partly Finished |
| Mudroom Main | 3.27 x 2.79 | Tile Floor, Large Closet |
| Master 2nd | 5.71 x 5.01 | Hardwood Floor, 3 Pc Ensuite, Large Closet |
| 2nd Br 2nd | 4.49 x 3.81 | Hardwood Floor, B/I Closet |
| 3rd Br 2nd | 4.44 x 3.01 | Laminate |
| XXXXXXXX | XXX XX, XXXX |
XXXX XXX XXXX |
$XXX,XXX |
| XXX XX, XXXX |
XXXXXX XXX XXXX |
$XXX,XXX | |
| XXXXXXXX | XXX XX, XXXX |
XXXXXXX XXX XXXX |
|
| XXX XX, XXXX |
XXXXXX XXX XXXX |
$XXX,XXX |
| XXXXXXXX XXXX | XXX XX, XXXX | $660,000 XXX XXXX |
| XXXXXXXX XXXXXX | XXX XX, XXXX | $665,000 XXX XXXX |
| XXXXXXXX XXXXXXX | XXX XX, XXXX | XXX XXXX |
| XXXXXXXX XXXXXX | XXX XX, XXXX | $679,000 XXX XXXX |

Hampton Junior Public School
Elementary: PublicCourtice Intermediate School
Elementary: PublicMonsignor Leo Cleary Catholic Elementary School
Elementary: CatholicEnniskillen Public School
Elementary: PublicM J Hobbs Senior Public School
Elementary: PublicCharles Bowman Public School
Elementary: PublicCentre for Individual Studies
Secondary: PublicCourtice Secondary School
Secondary: PublicHoly Trinity Catholic Secondary School
Secondary: CatholicClarington Central Secondary School
Secondary: PublicBowmanville High School
Secondary: PublicSt. Stephen Catholic Secondary School
Secondary: Catholic

