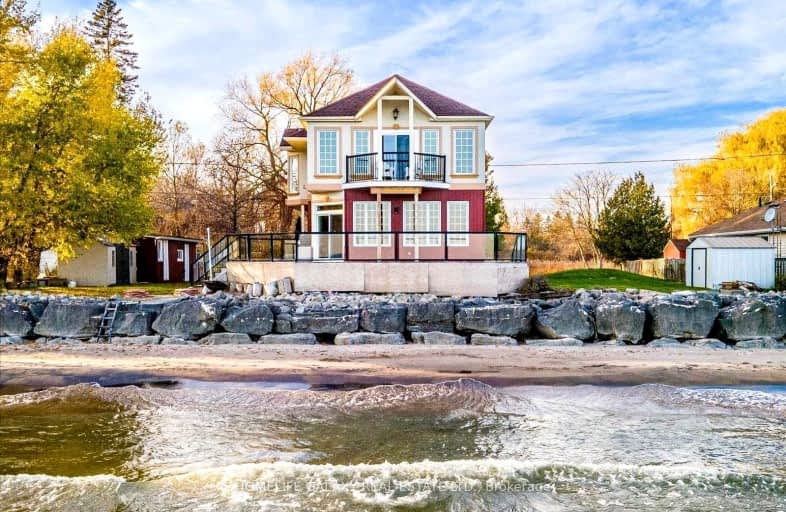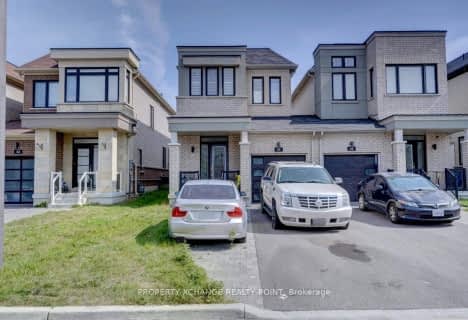Car-Dependent
- Almost all errands require a car.
Somewhat Bikeable
- Most errands require a car.

Vincent Massey Public School
Elementary: PublicWaverley Public School
Elementary: PublicDr Ross Tilley Public School
Elementary: PublicSt. Joseph Catholic Elementary School
Elementary: CatholicHoly Family Catholic Elementary School
Elementary: CatholicDuke of Cambridge Public School
Elementary: PublicCentre for Individual Studies
Secondary: PublicClarke High School
Secondary: PublicHoly Trinity Catholic Secondary School
Secondary: CatholicClarington Central Secondary School
Secondary: PublicBowmanville High School
Secondary: PublicSt. Stephen Catholic Secondary School
Secondary: Catholic-
Port Darlington East Beach Park
E Beach Rd (Port Darlington Road), Bowmanville ON 1.74km -
DrRoss Tilley Park
W Side Dr (Baseline Rd), Bowmanville ON 2.32km -
Soper Creek Park
Bowmanville ON 3.03km
-
Auto Workers Community Credit Union Ltd
221 King St E, Bowmanville ON L1C 1P7 3.32km -
TD Bank Financial Group
80 Clarington Blvd, Bowmanville ON L1C 5A5 3.72km -
Scotiabank
100 Clarington Blvd (at Hwy 2), Bowmanville ON L1C 4Z3 3.89km






