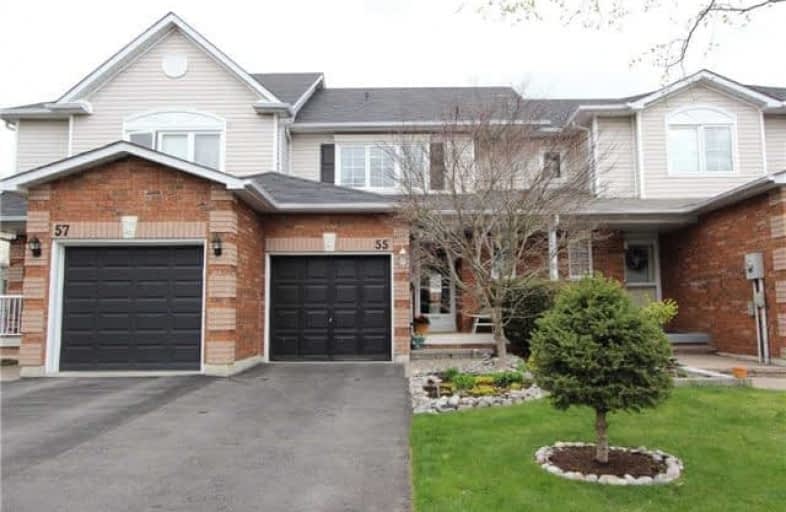Sold on May 15, 2018
Note: Property is not currently for sale or for rent.

-
Type: Att/Row/Twnhouse
-
Style: 2-Storey
-
Lot Size: 20.01 x 97.21 Feet
-
Age: No Data
-
Taxes: $2,809 per year
-
Days on Site: 4 Days
-
Added: Sep 07, 2019 (4 days on market)
-
Updated:
-
Last Checked: 3 months ago
-
MLS®#: E4125037
-
Listed By: Coldwell banker 2m realty, brokerage
Beautiful Freehold Townhome Just Steps To Parks And Walking Distance To Schools & Community Centre. This Home Boasts 3 Good Sized Bedrooms With Berber Carpet, Laminate In L/R & D.R, Walk Out To A Gorgeous Backyard & Patio/Pond, Garage Access, Rough In For A 3'Rd Bathroom, High Eff Furnace 2016 & Roof 2012. Pictures To Follow Soon, Shows Fantastic !! Great Location, Close To 401, 407 And Public Transit !
Extras
Existing Fridge, Stove, Dishwasher, Washer, Dryer, All Light Fixtures & Window Coverings
Property Details
Facts for 55 Pidduck Street, Clarington
Status
Days on Market: 4
Last Status: Sold
Sold Date: May 15, 2018
Closed Date: Jul 03, 2018
Expiry Date: Jul 31, 2018
Sold Price: $440,000
Unavailable Date: May 15, 2018
Input Date: May 11, 2018
Prior LSC: Sold
Property
Status: Sale
Property Type: Att/Row/Twnhouse
Style: 2-Storey
Area: Clarington
Community: Courtice
Availability Date: 60 Days
Inside
Bedrooms: 3
Bathrooms: 2
Kitchens: 1
Rooms: 7
Den/Family Room: No
Air Conditioning: Central Air
Fireplace: No
Washrooms: 2
Building
Basement: Full
Heat Type: Forced Air
Heat Source: Gas
Exterior: Alum Siding
Exterior: Brick
Water Supply: Municipal
Special Designation: Unknown
Parking
Driveway: Private
Garage Spaces: 1
Garage Type: Attached
Covered Parking Spaces: 2
Total Parking Spaces: 3
Fees
Tax Year: 2017
Tax Legal Description: Plan 40M1945 Pt Blk 28 Now Rp 40R18755 Part 2,3
Taxes: $2,809
Highlights
Feature: Fenced Yard
Feature: Park
Feature: Place Of Worship
Feature: Public Transit
Feature: School
Land
Cross Street: Trulls And George Re
Municipality District: Clarington
Fronting On: East
Pool: None
Sewer: Sewers
Lot Depth: 97.21 Feet
Lot Frontage: 20.01 Feet
Rooms
Room details for 55 Pidduck Street, Clarington
| Type | Dimensions | Description |
|---|---|---|
| Kitchen Main | 2.72 x 2.72 | Backsplash, O/Looks Backyard |
| Breakfast Main | 2.07 x 2.72 | W/O To Patio, Eat-In Kitchen |
| Living Main | 2.97 x 5.74 | Combined W/Dining, Laminate |
| Dining Main | 2.97 x 5.74 | Combined W/Living, Laminate, Large Window |
| Master Upper | 3.77 x 3.81 | His/Hers Closets, Large Window, Semi Ensuite |
| 2nd Br Upper | 3.00 x 3.23 | Large Closet, Large Window |
| 3rd Br Upper | 2.43 x 3.64 | W/I Closet, Large Window |
| XXXXXXXX | XXX XX, XXXX |
XXXX XXX XXXX |
$XXX,XXX |
| XXX XX, XXXX |
XXXXXX XXX XXXX |
$XXX,XXX |
| XXXXXXXX XXXX | XXX XX, XXXX | $440,000 XXX XXXX |
| XXXXXXXX XXXXXX | XXX XX, XXXX | $424,990 XXX XXXX |

Courtice Intermediate School
Elementary: PublicMonsignor Leo Cleary Catholic Elementary School
Elementary: CatholicLydia Trull Public School
Elementary: PublicDr Emily Stowe School
Elementary: PublicCourtice North Public School
Elementary: PublicGood Shepherd Catholic Elementary School
Elementary: CatholicMonsignor John Pereyma Catholic Secondary School
Secondary: CatholicCourtice Secondary School
Secondary: PublicHoly Trinity Catholic Secondary School
Secondary: CatholicEastdale Collegiate and Vocational Institute
Secondary: PublicO'Neill Collegiate and Vocational Institute
Secondary: PublicMaxwell Heights Secondary School
Secondary: Public

