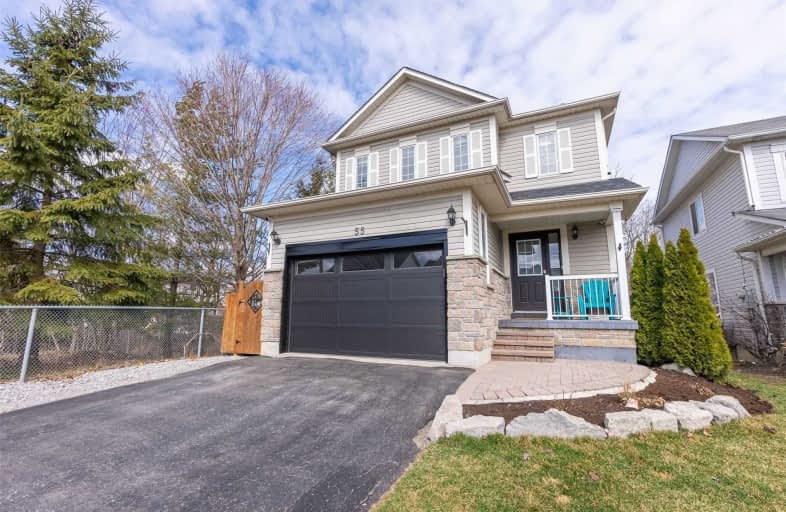
Central Public School
Elementary: Public
2.15 km
John M James School
Elementary: Public
1.19 km
St. Elizabeth Catholic Elementary School
Elementary: Catholic
1.04 km
Harold Longworth Public School
Elementary: Public
0.12 km
Charles Bowman Public School
Elementary: Public
1.29 km
Duke of Cambridge Public School
Elementary: Public
2.17 km
Centre for Individual Studies
Secondary: Public
1.33 km
Clarke High School
Secondary: Public
6.48 km
Holy Trinity Catholic Secondary School
Secondary: Catholic
8.14 km
Clarington Central Secondary School
Secondary: Public
3.17 km
Bowmanville High School
Secondary: Public
2.05 km
St. Stephen Catholic Secondary School
Secondary: Catholic
1.58 km











