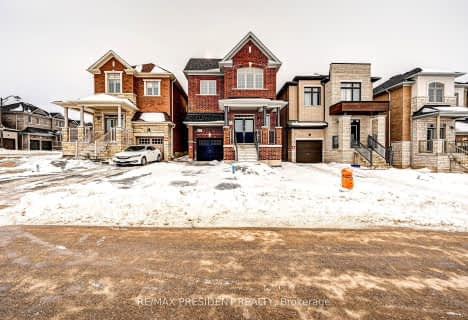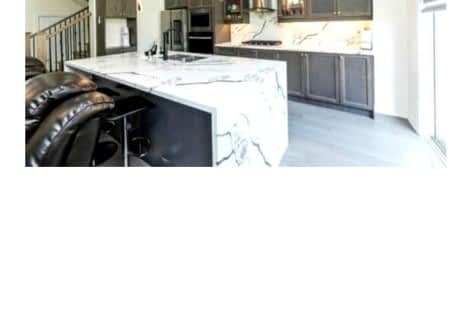
Monsignor Leo Cleary Catholic Elementary School
Elementary: Catholic
3.71 km
St Kateri Tekakwitha Catholic School
Elementary: Catholic
2.27 km
St Joseph Catholic School
Elementary: Catholic
3.67 km
Seneca Trail Public School Elementary School
Elementary: Public
2.02 km
Pierre Elliott Trudeau Public School
Elementary: Public
3.21 km
Norman G. Powers Public School
Elementary: Public
1.94 km
DCE - Under 21 Collegiate Institute and Vocational School
Secondary: Public
8.14 km
Courtice Secondary School
Secondary: Public
5.58 km
Holy Trinity Catholic Secondary School
Secondary: Catholic
7.23 km
Eastdale Collegiate and Vocational Institute
Secondary: Public
5.42 km
O'Neill Collegiate and Vocational Institute
Secondary: Public
7.08 km
Maxwell Heights Secondary School
Secondary: Public
3.09 km












