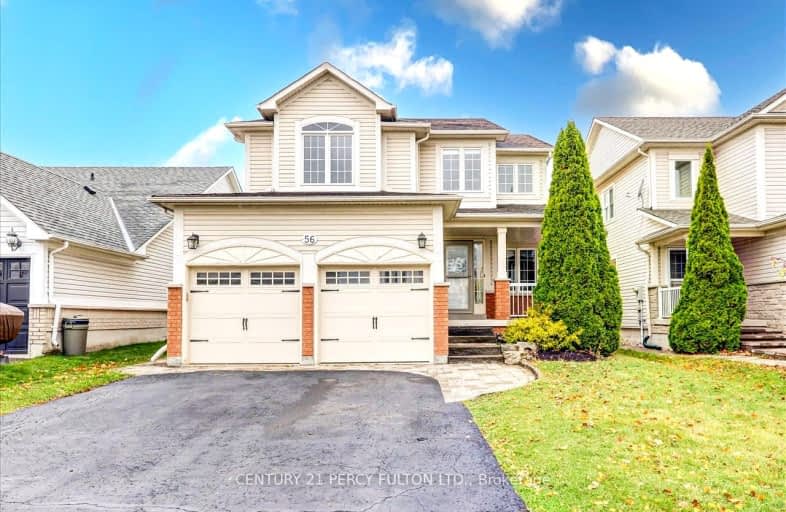Car-Dependent
- Most errands require a car.
26
/100
Somewhat Bikeable
- Most errands require a car.
44
/100

Vincent Massey Public School
Elementary: Public
2.10 km
John M James School
Elementary: Public
0.88 km
St. Elizabeth Catholic Elementary School
Elementary: Catholic
1.12 km
Harold Longworth Public School
Elementary: Public
0.29 km
Charles Bowman Public School
Elementary: Public
1.44 km
Duke of Cambridge Public School
Elementary: Public
1.92 km
Centre for Individual Studies
Secondary: Public
1.28 km
Clarke High School
Secondary: Public
6.35 km
Holy Trinity Catholic Secondary School
Secondary: Catholic
8.20 km
Clarington Central Secondary School
Secondary: Public
3.13 km
Bowmanville High School
Secondary: Public
1.80 km
St. Stephen Catholic Secondary School
Secondary: Catholic
1.69 km
-
Bowmanville Creek Valley
Bowmanville ON 2.56km -
Baseline Park
Baseline Rd Martin Rd, Bowmanville ON 4.1km -
Bowmanville Dog Park
Port Darlington Rd (West Beach Rd), Bowmanville ON 4.11km
-
TD Canada Trust ATM
570 Longworth Ave, Bowmanville ON L1C 0H4 0.86km -
CIBC
2 King St W (at Temperance St.), Bowmanville ON L1C 1R3 2.21km -
RBC - Bowmanville
55 King St E, Bowmanville ON L1C 1N4 2.26km














