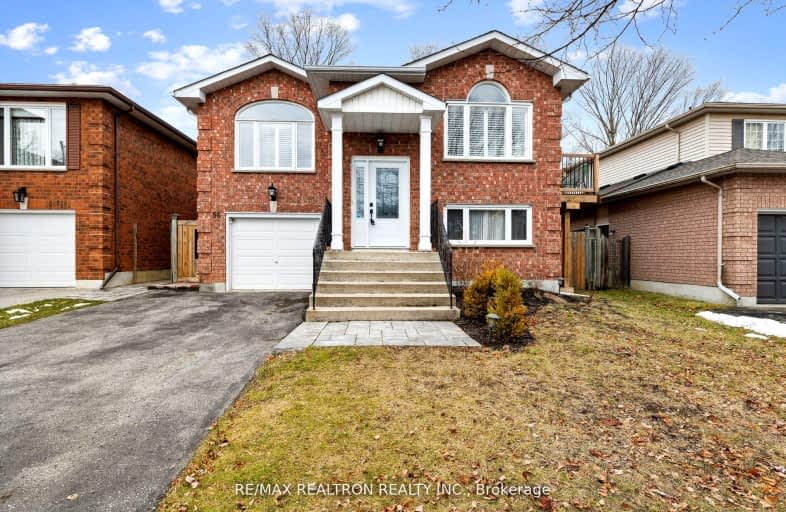Car-Dependent
- Most errands require a car.
Somewhat Bikeable
- Most errands require a car.

Courtice Intermediate School
Elementary: PublicMonsignor Leo Cleary Catholic Elementary School
Elementary: CatholicS T Worden Public School
Elementary: PublicLydia Trull Public School
Elementary: PublicDr Emily Stowe School
Elementary: PublicCourtice North Public School
Elementary: PublicMonsignor John Pereyma Catholic Secondary School
Secondary: CatholicCourtice Secondary School
Secondary: PublicHoly Trinity Catholic Secondary School
Secondary: CatholicEastdale Collegiate and Vocational Institute
Secondary: PublicO'Neill Collegiate and Vocational Institute
Secondary: PublicMaxwell Heights Secondary School
Secondary: Public-
Bulldog Pub & Grill
15A-600 Grandview Street S, Oshawa, ON L1H 8P4 3.28km -
The Toad Stool Social House
701 Grandview Street N, Oshawa, ON L1K 2K1 3.31km -
Country Perks
1648 Taunton Road, Hampton, ON L0B 1J0 5.42km
-
Coffee Time
2727 Courtice Rd, Courtice, ON L1E 3A2 1.64km -
Deadly Grounds Coffee
1413 Durham Regional Hwy 2, Unit #6, Courtice, ON L1E 2J6 1.66km -
Tim Horton's
1403 King Street E, Courtice, ON L1E 2S6 1.71km
-
GoodLife Fitness
1385 Harmony Road North, Oshawa, ON L1H 7K5 4.98km -
Oshawa YMCA
99 Mary St N, Oshawa, ON L1G 8C1 5.45km -
LA Fitness
1189 Ritson Road North, Ste 4a, Oshawa, ON L1G 8B9 5.79km
-
Lovell Drugs
600 Grandview Street S, Oshawa, ON L1H 8P4 3.17km -
Eastview Pharmacy
573 King Street E, Oshawa, ON L1H 1G3 4km -
Saver's Drug Mart
97 King Street E, Oshawa, ON L1H 1B8 5.47km
-
Gino's Famous Pizza
1656 Nash Rd, Courtice, ON L1E 2Y4 0.67km -
Bittmores Tap And Grill
1656 Nash, Courtice, ON L1E 2Y4 0.67km -
Free Topping Pizza
1561 King Street, Courtice, ON L1E 2R8 0.92km
-
Oshawa Centre
419 King Street W, Oshawa, ON L1J 2K5 7.26km -
Daisy Mart
1423 Highway 2, Suite 2, Courtice, ON L1E 2J6 1.59km -
Plato's Closet
1300 King Street E, Oshawa, ON L1H 8J4 1.73km
-
FreshCo
1414 King Street E, Courtice, ON L1E 3B4 1.58km -
Halenda's Meats
1300 King Street E, Oshawa, ON L1H 8J4 1.89km -
Joe & Barb's No Frills
1300 King Street E, Oshawa, ON L1H 8J4 1.89km
-
The Beer Store
200 Ritson Road N, Oshawa, ON L1H 5J8 5.14km -
LCBO
400 Gibb Street, Oshawa, ON L1J 0B2 7.14km -
Liquor Control Board of Ontario
74 Thickson Road S, Whitby, ON L1N 7T2 9.95km
-
Petro-Canada
1653 Taunton Road E, Hampton, ON L0B 1J0 3.7km -
Shell
1350 Taunton Road E, Oshawa, ON L1K 2Y4 4.09km -
Jim's Towing
753 Farewell Street, Oshawa, ON L1H 6N4 4.7km
-
Cineplex Odeon
1351 Grandview Street N, Oshawa, ON L1K 0G1 4.25km -
Regent Theatre
50 King Street E, Oshawa, ON L1H 1B3 5.61km -
Landmark Cinemas
75 Consumers Drive, Whitby, ON L1N 9S2 10.78km
-
Clarington Library Museums & Archives- Courtice
2950 Courtice Road, Courtice, ON L1E 2H8 1.42km -
Oshawa Public Library, McLaughlin Branch
65 Bagot Street, Oshawa, ON L1H 1N2 5.98km -
Ontario Tech University
2000 Simcoe Street N, Oshawa, ON L1H 7K4 8.48km
-
Lakeridge Health
1 Hospital Court, Oshawa, ON L1G 2B9 6.24km -
New Dawn Medical Clinic
1656 Nash Road, Courtice, ON L1E 2Y4 0.67km -
Courtice Walk-In Clinic
2727 Courtice Road, Unit B7, Courtice, ON L1E 3A2 1.69km
-
Stuart Park
Clarington ON 1.31km -
Margate Park
1220 Margate Dr (Margate and Nottingham), Oshawa ON L1K 2V5 2.37km -
Downtown Toronto
Clarington ON 2.62km
-
BMO Bank of Montreal
1561 Hwy 2, Courtice ON L1E 2G5 1.55km -
CoinFlip Bitcoin ATM
1413 Hwy 2, Courtice ON L1E 2J6 1.65km -
TD Bank Financial Group
1310 King St E (Townline), Oshawa ON L1H 1H9 1.84km














