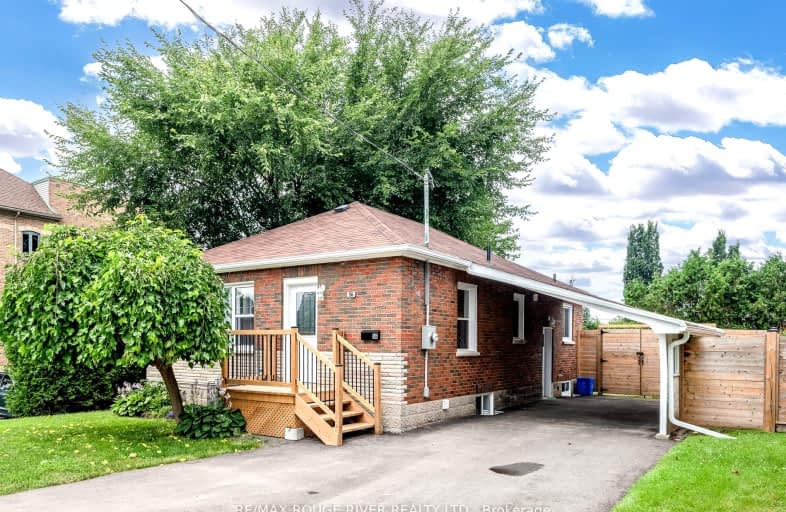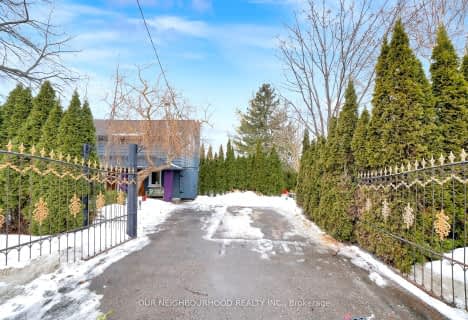Very Walkable
- Most errands can be accomplished on foot.
88
/100
Bikeable
- Some errands can be accomplished on bike.
63
/100

Central Public School
Elementary: Public
1.12 km
Vincent Massey Public School
Elementary: Public
0.47 km
Waverley Public School
Elementary: Public
1.20 km
John M James School
Elementary: Public
1.85 km
St. Joseph Catholic Elementary School
Elementary: Catholic
0.68 km
Duke of Cambridge Public School
Elementary: Public
0.65 km
Centre for Individual Studies
Secondary: Public
2.03 km
Clarke High School
Secondary: Public
7.34 km
Holy Trinity Catholic Secondary School
Secondary: Catholic
7.56 km
Clarington Central Secondary School
Secondary: Public
2.47 km
Bowmanville High School
Secondary: Public
0.77 km
St. Stephen Catholic Secondary School
Secondary: Catholic
2.82 km














