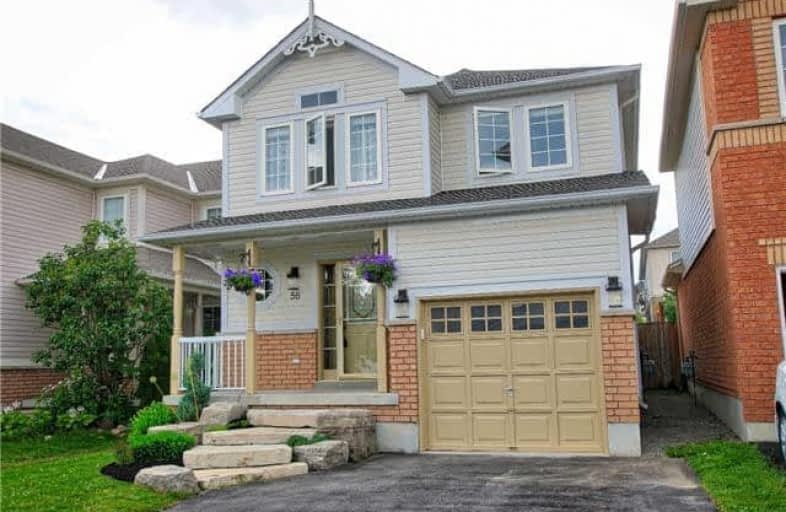
Central Public School
Elementary: Public
2.26 km
Vincent Massey Public School
Elementary: Public
2.53 km
Waverley Public School
Elementary: Public
1.00 km
Dr Ross Tilley Public School
Elementary: Public
0.21 km
St. Joseph Catholic Elementary School
Elementary: Catholic
2.24 km
Holy Family Catholic Elementary School
Elementary: Catholic
0.77 km
Centre for Individual Studies
Secondary: Public
3.14 km
Courtice Secondary School
Secondary: Public
6.81 km
Holy Trinity Catholic Secondary School
Secondary: Catholic
5.78 km
Clarington Central Secondary School
Secondary: Public
1.94 km
Bowmanville High School
Secondary: Public
2.69 km
St. Stephen Catholic Secondary School
Secondary: Catholic
3.56 km



