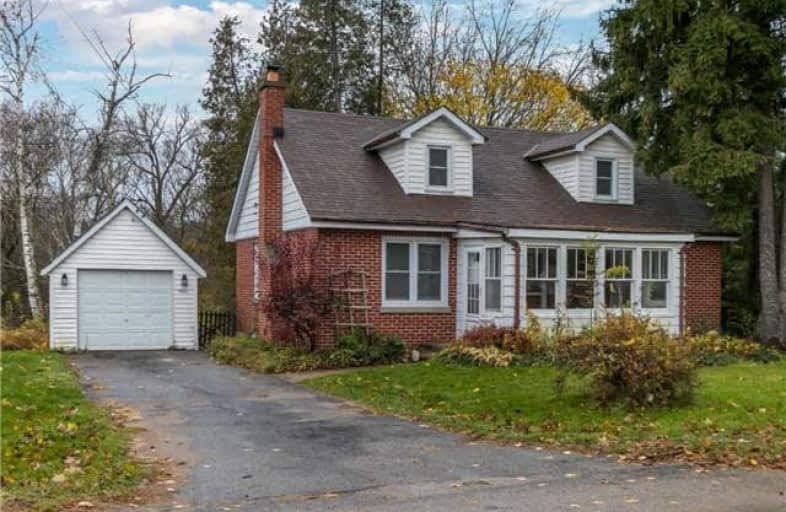Sold on Nov 23, 2018
Note: Property is not currently for sale or for rent.

-
Type: Detached
-
Style: 1 1/2 Storey
-
Size: 1500 sqft
-
Lot Size: 94 x 0 Feet
-
Age: No Data
-
Taxes: $4,127 per year
-
Days on Site: 17 Days
-
Added: Nov 06, 2018 (2 weeks on market)
-
Updated:
-
Last Checked: 3 months ago
-
MLS®#: E4296470
-
Listed By: Re/max jazz inc., brokerage
Gorgeous, Over Half Acre Lot With Mature Trees Backing Onto Ravine & Creek In Desired And Friendly Village Of Hampton. Home Features Large Sunroom Upon Entrance With Lots Of Windows For Watching Kids Head To School Or Reading A Book. Inviting Front Living Room Featuring Wall To Wall Brick Fireplace And Hardwood Floors. Spacious Dining Area Great For Entertaining. Eat In Kitchen With Tons Of Cupboards And Stainless Steel Appliances.
Extras
Use Main Floor Bedroom As Bdrm Or Office/Den. Upstairs Bedrooms Have Large Closets And Additional Storage Closets And Upstairs Hall Also Contains Large Linen Closet. Separate Entrance To Basement.
Property Details
Facts for 5620 Old Scugog Road, Clarington
Status
Days on Market: 17
Last Status: Sold
Sold Date: Nov 23, 2018
Closed Date: Mar 15, 2019
Expiry Date: Feb 23, 2019
Sold Price: $492,500
Unavailable Date: Nov 23, 2018
Input Date: Nov 06, 2018
Property
Status: Sale
Property Type: Detached
Style: 1 1/2 Storey
Size (sq ft): 1500
Area: Clarington
Community: Rural Clarington
Availability Date: Flexible
Inside
Bedrooms: 3
Bathrooms: 2
Kitchens: 1
Rooms: 6
Den/Family Room: No
Air Conditioning: None
Fireplace: Yes
Laundry Level: Lower
Washrooms: 2
Building
Basement: Sep Entrance
Basement 2: Unfinished
Heat Type: Radiant
Heat Source: Gas
Exterior: Brick
Exterior: Vinyl Siding
Water Supply: Well
Special Designation: Unknown
Parking
Driveway: Private
Garage Spaces: 1
Garage Type: Detached
Covered Parking Spaces: 3
Fees
Tax Year: 2018
Tax Legal Description: Pt Lt 100 Plh50067 Darlington; Pt Lt 101 Plh50067*
Taxes: $4,127
Highlights
Feature: Ravine
Feature: River/Stream
Feature: Wooded/Treed
Land
Cross Street: Old Scugog/Concessio
Municipality District: Clarington
Fronting On: West
Pool: None
Sewer: Septic
Lot Frontage: 94 Feet
Acres: .50-1.99
Additional Media
- Virtual Tour: https://www.dropbox.com/s/wvluv4er14ounnb/5620%20Old%20Scugog%20Rd.mp4?dl=0
Rooms
Room details for 5620 Old Scugog Road, Clarington
| Type | Dimensions | Description |
|---|---|---|
| Kitchen Main | 3.88 x 4.49 | Laminate, Eat-In Kitchen |
| Dining Main | 3.24 x 4.25 | Hardwood Floor, French Doors |
| Living Main | 3.91 x 5.68 | Hardwood Floor, Fireplace |
| Master Main | 3.05 x 3.80 | Hardwood Floor |
| 2nd Br 2nd | 3.17 x 4.86 | Hardwood Floor, W/I Closet |
| 3rd Br 2nd | 3.95 x 4.32 | Hardwood Floor, W/I Closet |
| XXXXXXXX | XXX XX, XXXX |
XXXX XXX XXXX |
$XXX,XXX |
| XXX XX, XXXX |
XXXXXX XXX XXXX |
$XXX,XXX |
| XXXXXXXX XXXX | XXX XX, XXXX | $492,500 XXX XXXX |
| XXXXXXXX XXXXXX | XXX XX, XXXX | $529,900 XXX XXXX |

Hampton Junior Public School
Elementary: PublicCourtice Intermediate School
Elementary: PublicMonsignor Leo Cleary Catholic Elementary School
Elementary: CatholicEnniskillen Public School
Elementary: PublicM J Hobbs Senior Public School
Elementary: PublicCharles Bowman Public School
Elementary: PublicCentre for Individual Studies
Secondary: PublicCourtice Secondary School
Secondary: PublicHoly Trinity Catholic Secondary School
Secondary: CatholicClarington Central Secondary School
Secondary: PublicBowmanville High School
Secondary: PublicSt. Stephen Catholic Secondary School
Secondary: Catholic

