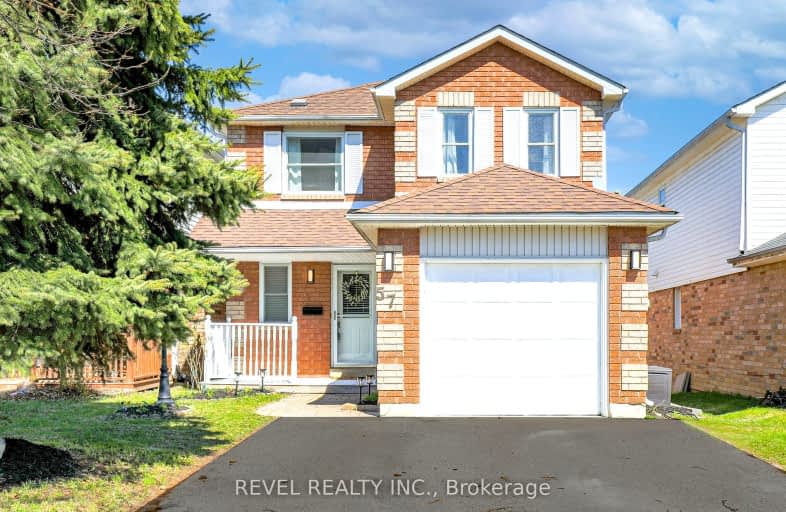
Video Tour
Car-Dependent
- Almost all errands require a car.
14
/100
Somewhat Bikeable
- Most errands require a car.
30
/100

Central Public School
Elementary: Public
2.57 km
John M James School
Elementary: Public
1.65 km
St. Elizabeth Catholic Elementary School
Elementary: Catholic
1.24 km
Harold Longworth Public School
Elementary: Public
0.56 km
Charles Bowman Public School
Elementary: Public
1.34 km
Duke of Cambridge Public School
Elementary: Public
2.64 km
Centre for Individual Studies
Secondary: Public
1.66 km
Clarke High School
Secondary: Public
6.55 km
Holy Trinity Catholic Secondary School
Secondary: Catholic
8.23 km
Clarington Central Secondary School
Secondary: Public
3.43 km
Bowmanville High School
Secondary: Public
2.52 km
St. Stephen Catholic Secondary School
Secondary: Catholic
1.69 km
-
John M James Park
Guildwood Dr, Bowmanville ON 1.83km -
Darlington Provincial Park
RR 2 Stn Main, Bowmanville ON L1C 3K3 1.99km -
Joey's World, Family Indoor Playground
380 Lake Rd, Bowmanville ON L1C 4P8 4.71km
-
TD Canada Trust ATM
570 Longworth Ave, Bowmanville ON L1C 0H4 0.95km -
RBC - Bowmanville
55 King St E, Bowmanville ON L1C 1N4 2.9km -
President's Choice Financial ATM
243 King St E, Bowmanville ON L1C 3X1 3.04km













