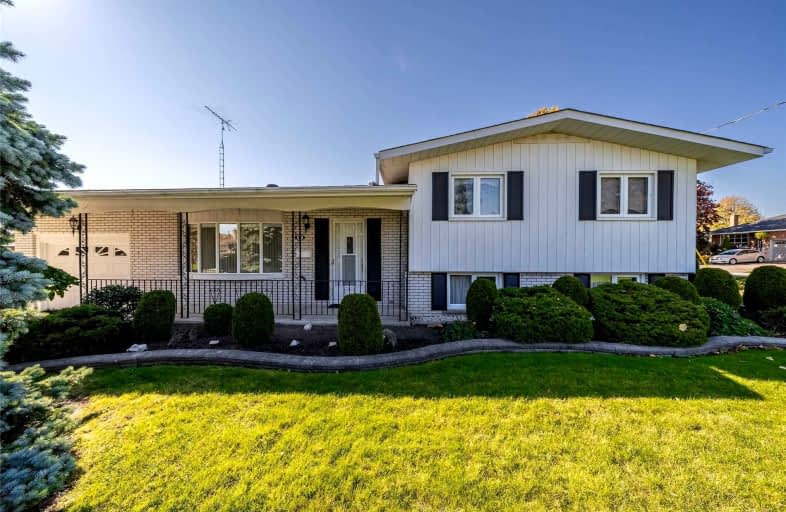
Central Public School
Elementary: Public
1.79 km
Vincent Massey Public School
Elementary: Public
1.01 km
Waverley Public School
Elementary: Public
1.53 km
John M James School
Elementary: Public
2.22 km
St. Joseph Catholic Elementary School
Elementary: Catholic
0.24 km
Duke of Cambridge Public School
Elementary: Public
1.20 km
Centre for Individual Studies
Secondary: Public
2.66 km
Clarke High School
Secondary: Public
7.15 km
Holy Trinity Catholic Secondary School
Secondary: Catholic
8.05 km
Clarington Central Secondary School
Secondary: Public
3.09 km
Bowmanville High School
Secondary: Public
1.32 km
St. Stephen Catholic Secondary School
Secondary: Catholic
3.47 km














