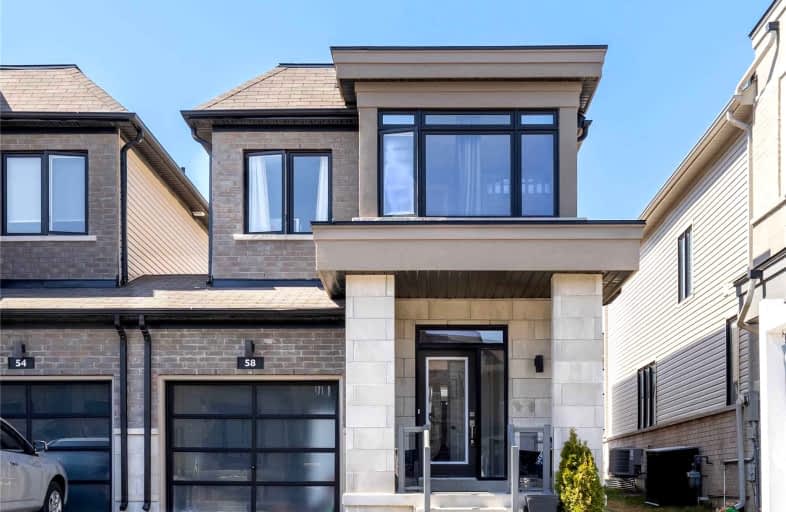Car-Dependent
- Almost all errands require a car.
5
/100
Somewhat Bikeable
- Most errands require a car.
34
/100

Central Public School
Elementary: Public
3.48 km
Vincent Massey Public School
Elementary: Public
2.69 km
Waverley Public School
Elementary: Public
2.85 km
John M James School
Elementary: Public
3.67 km
St. Joseph Catholic Elementary School
Elementary: Catholic
1.71 km
Duke of Cambridge Public School
Elementary: Public
2.87 km
Centre for Individual Studies
Secondary: Public
4.34 km
Clarke High School
Secondary: Public
7.17 km
Holy Trinity Catholic Secondary School
Secondary: Catholic
9.26 km
Clarington Central Secondary School
Secondary: Public
4.65 km
Bowmanville High School
Secondary: Public
2.98 km
St. Stephen Catholic Secondary School
Secondary: Catholic
5.16 km
-
Joey's World Family Indoor Playground
380 Lake Rd, Bowmanville ON L1C 4P8 0.62km -
Port Darlington East Beach Park
E Beach Rd (Port Darlington Road), Bowmanville ON 0.49km -
Bowmanville Dog Park
Port Darlington Rd (West Beach Rd), Bowmanville ON 0.91km
-
CIBC
146 Liberty St N, Bowmanville ON L1C 2M3 1.71km -
BMO Bank of Montreal
985 Bowmanville Ave, Bowmanville ON L1C 7B5 2.56km -
CIBC
2 King St W (at Temperance St.), Bowmanville ON L1C 1R3 3.25km






