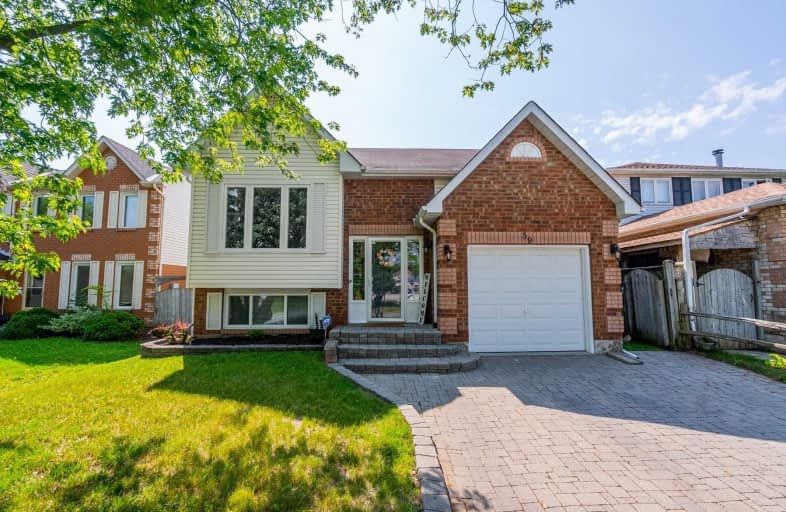
Central Public School
Elementary: Public
2.33 km
John M James School
Elementary: Public
1.64 km
St. Elizabeth Catholic Elementary School
Elementary: Catholic
0.92 km
Harold Longworth Public School
Elementary: Public
0.50 km
Charles Bowman Public School
Elementary: Public
1.00 km
Duke of Cambridge Public School
Elementary: Public
2.49 km
Centre for Individual Studies
Secondary: Public
1.38 km
Clarke High School
Secondary: Public
6.85 km
Holy Trinity Catholic Secondary School
Secondary: Catholic
7.89 km
Clarington Central Secondary School
Secondary: Public
3.10 km
Bowmanville High School
Secondary: Public
2.37 km
St. Stephen Catholic Secondary School
Secondary: Catholic
1.34 km






