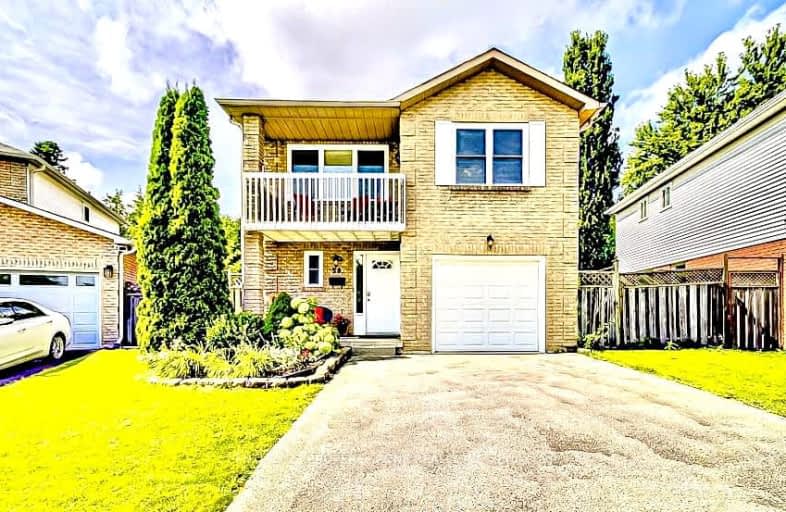Somewhat Walkable
- Some errands can be accomplished on foot.
Somewhat Bikeable
- Most errands require a car.

S T Worden Public School
Elementary: PublicLydia Trull Public School
Elementary: PublicDr Emily Stowe School
Elementary: PublicSt. Mother Teresa Catholic Elementary School
Elementary: CatholicCourtice North Public School
Elementary: PublicDr G J MacGillivray Public School
Elementary: PublicG L Roberts Collegiate and Vocational Institute
Secondary: PublicMonsignor John Pereyma Catholic Secondary School
Secondary: CatholicCourtice Secondary School
Secondary: PublicHoly Trinity Catholic Secondary School
Secondary: CatholicEastdale Collegiate and Vocational Institute
Secondary: PublicMaxwell Heights Secondary School
Secondary: Public-
Bulldog Pub & Grill
600 Grandview Street S, Oshawa, ON L1H 8P4 2.3km -
The Toad Stool Social House
701 Grandview Street N, Oshawa, ON L1K 2K1 3.78km -
Portly Piper
557 King Street E, Oshawa, ON L1H 1G3 3.83km
-
Deadly Grounds Coffee
1413 Durham Regional Hwy 2, Unit #6, Courtice, ON L1E 2J6 1.23km -
Tim Horton's
1403 King Street E, Courtice, ON L1E 2S6 1.34km -
McDonald's
1300 King Street East, Oshawa, ON L1H 8J4 1.49km
-
Oshawa YMCA
99 Mary St N, Oshawa, ON L1G 8C1 5.28km -
GoodLife Fitness
1385 Harmony Road North, Oshawa, ON L1H 7K5 5.71km -
LA Fitness
1189 Ritson Road North, Ste 4a, Oshawa, ON L1G 8B9 6.28km
-
Lovell Drugs
600 Grandview Street S, Oshawa, ON L1H 8P4 2.3km -
Eastview Pharmacy
573 King Street E, Oshawa, ON L1H 1G3 3.79km -
Saver's Drug Mart
97 King Street E, Oshawa, ON L1H 1B8 5.25km
-
Free Topping Pizza
1561 King Street, Courtice, ON L1E 2R8 0.22km -
Bittmores Tap And Grill
1656 Nash, Courtice, ON L1E 2Y4 1.04km -
Gino's Famous Pizza
1656 Nash Rd, Courtice, ON L1E 2Y4 1.04km
-
Oshawa Centre
419 King Street West, Oshawa, ON L1J 2K5 6.91km -
Daisy Mart
1423 Highway 2, Suite 2, Courtice, ON L1E 2J6 1.21km -
Plato's Closet
1300 King Street E, Oshawa, ON L1H 8J4 1.47km
-
FreshCo
1414 King Street E, Courtice, ON L1E 3B4 1.36km -
Halenda's Meats
1300 King Street E, Oshawa, ON L1H 8J4 1.59km -
Joe & Barb's No Frills
1300 King Street E, Oshawa, ON L1H 8J4 1.59km
-
The Beer Store
200 Ritson Road N, Oshawa, ON L1H 5J8 5.07km -
LCBO
400 Gibb Street, Oshawa, ON L1J 0B2 6.79km -
Liquor Control Board of Ontario
74 Thickson Road S, Whitby, ON L1N 7T2 9.69km
-
Jim's Towing
753 Farewell Street, Oshawa, ON L1H 6N4 3.88km -
ONroute
Highway 401 Westbound, Dutton, ON N0L 1J0 263.61km -
Mac's
531 Ritson Road S, Oshawa, ON L1H 5K5 4.73km
-
Cineplex Odeon
1351 Grandview Street N, Oshawa, ON L1K 0G1 5.1km -
Regent Theatre
50 King Street E, Oshawa, ON L1H 1B3 5.4km -
Landmark Cinemas
75 Consumers Drive, Whitby, ON L1N 9S2 10.36km
-
Clarington Public Library
2950 Courtice Road, Courtice, ON L1E 2H8 1.53km -
Oshawa Public Library, McLaughlin Branch
65 Bagot Street, Oshawa, ON L1H 1N2 5.71km -
Ontario Tech University
2000 Simcoe Street N, Oshawa, ON L1H 7K4 9.03km
-
Lakeridge Health
1 Hospital Court, Oshawa, ON L1G 2B9 6.08km -
New Dawn Medical Clinic
1656 Nash Road, Courtice, ON L1E 2Y4 1.04km -
Courtice Walk-In Clinic
2727 Courtice Road, Unit B7, Courtice, ON L1E 3A2 1.62km
-
Downtown Toronto
Clarington ON 1.54km -
Southridge Park
2.56km -
Harmony Valley Dog Park
Rathburn St (Grandview St N), Oshawa ON L1K 2K1 3.59km
-
Localcoin Bitcoin ATM - Clarington Convenience
1561 Hwy 2, Courtice ON L1E 2G5 0.18km -
TD Bank Financial Group
981 Taunton Rd E, Oshawa ON L1K 0Z7 5.36km -
TD Bank Financial Group
4 King St W (at Simcoe St N), Oshawa ON L1H 1A3 5.57km














