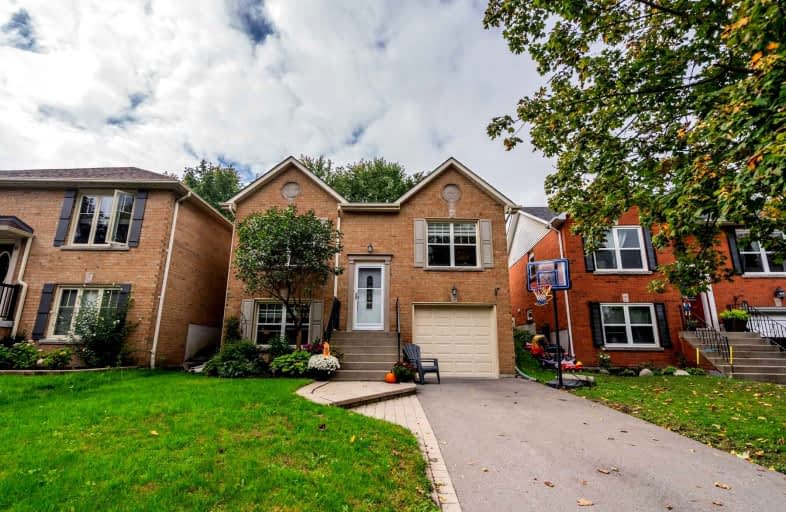
Central Public School
Elementary: Public
1.05 km
Waverley Public School
Elementary: Public
1.03 km
Dr Ross Tilley Public School
Elementary: Public
1.19 km
St. Elizabeth Catholic Elementary School
Elementary: Catholic
2.26 km
Holy Family Catholic Elementary School
Elementary: Catholic
0.94 km
Duke of Cambridge Public School
Elementary: Public
1.71 km
Centre for Individual Studies
Secondary: Public
1.77 km
Courtice Secondary School
Secondary: Public
6.66 km
Holy Trinity Catholic Secondary School
Secondary: Catholic
5.93 km
Clarington Central Secondary School
Secondary: Public
0.88 km
Bowmanville High School
Secondary: Public
1.73 km
St. Stephen Catholic Secondary School
Secondary: Catholic
2.16 km









