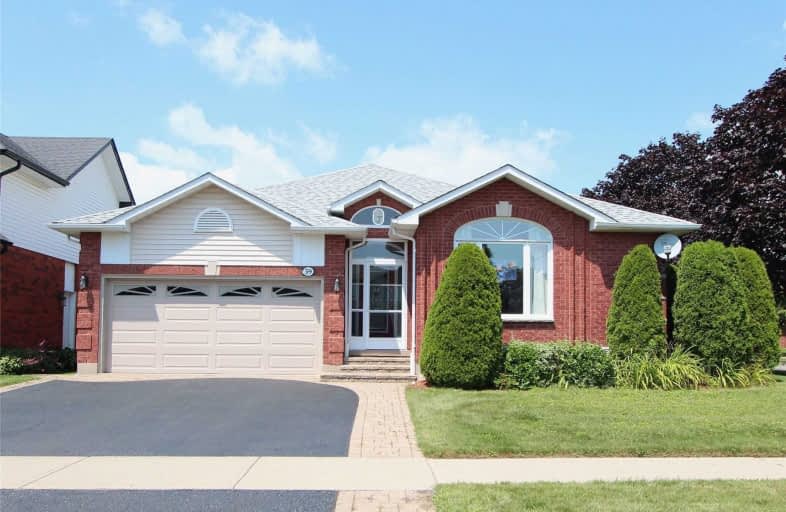
Courtice Intermediate School
Elementary: Public
1.41 km
Monsignor Leo Cleary Catholic Elementary School
Elementary: Catholic
1.79 km
S T Worden Public School
Elementary: Public
1.03 km
Dr Emily Stowe School
Elementary: Public
1.49 km
St. Mother Teresa Catholic Elementary School
Elementary: Catholic
2.34 km
Courtice North Public School
Elementary: Public
1.14 km
Monsignor John Pereyma Catholic Secondary School
Secondary: Catholic
5.40 km
Courtice Secondary School
Secondary: Public
1.43 km
Holy Trinity Catholic Secondary School
Secondary: Catholic
2.77 km
Eastdale Collegiate and Vocational Institute
Secondary: Public
2.91 km
O'Neill Collegiate and Vocational Institute
Secondary: Public
5.47 km
Maxwell Heights Secondary School
Secondary: Public
5.24 km














