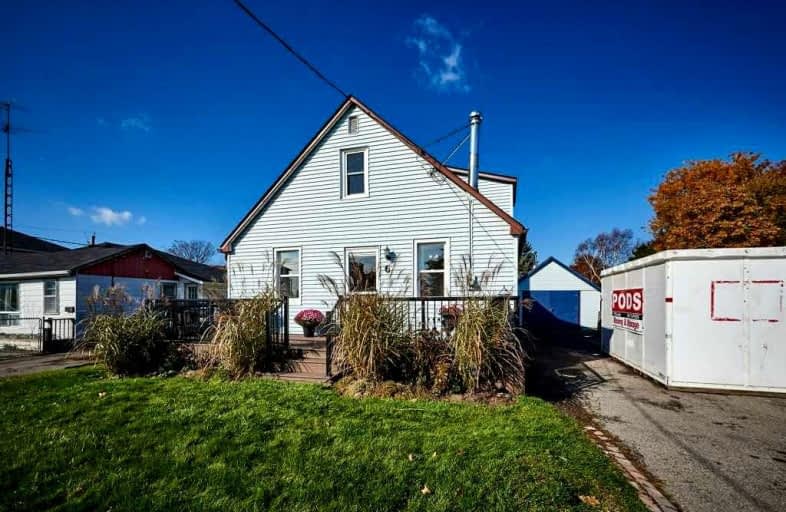
Central Public School
Elementary: Public
1.58 km
Vincent Massey Public School
Elementary: Public
1.06 km
Waverley Public School
Elementary: Public
1.01 km
John M James School
Elementary: Public
2.42 km
St. Joseph Catholic Elementary School
Elementary: Catholic
0.33 km
Duke of Cambridge Public School
Elementary: Public
1.24 km
Centre for Individual Studies
Secondary: Public
2.56 km
Clarke High School
Secondary: Public
7.65 km
Holy Trinity Catholic Secondary School
Secondary: Catholic
7.54 km
Clarington Central Secondary School
Secondary: Public
2.68 km
Bowmanville High School
Secondary: Public
1.36 km
St. Stephen Catholic Secondary School
Secondary: Catholic
3.31 km













