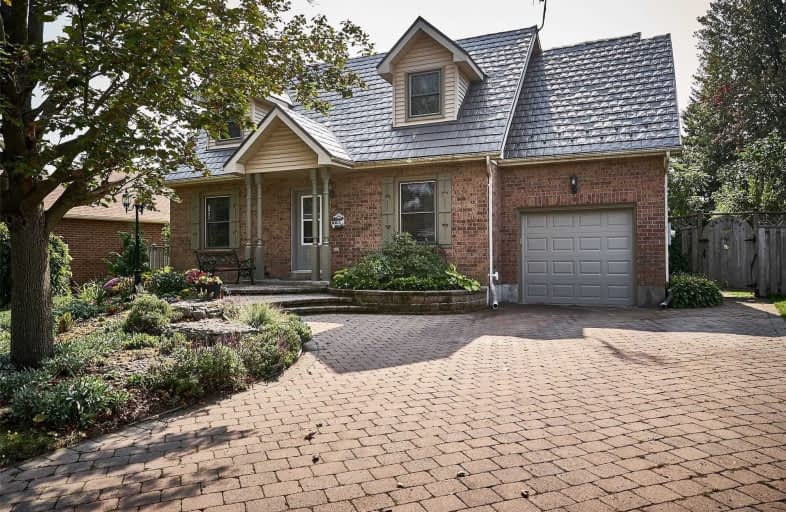
S T Worden Public School
Elementary: Public
0.46 km
St John XXIII Catholic School
Elementary: Catholic
1.39 km
Dr Emily Stowe School
Elementary: Public
0.92 km
St. Mother Teresa Catholic Elementary School
Elementary: Catholic
1.48 km
Forest View Public School
Elementary: Public
1.33 km
Courtice North Public School
Elementary: Public
1.36 km
DCE - Under 21 Collegiate Institute and Vocational School
Secondary: Public
5.28 km
Monsignor John Pereyma Catholic Secondary School
Secondary: Catholic
4.64 km
Courtice Secondary School
Secondary: Public
1.69 km
Holy Trinity Catholic Secondary School
Secondary: Catholic
2.49 km
Eastdale Collegiate and Vocational Institute
Secondary: Public
2.67 km
Maxwell Heights Secondary School
Secondary: Public
5.69 km














