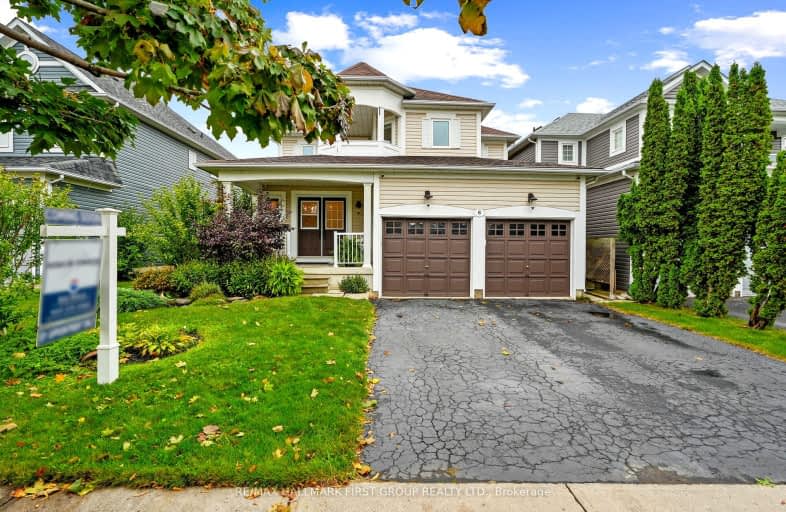
Video Tour
Car-Dependent
- Almost all errands require a car.
14
/100
Somewhat Bikeable
- Most errands require a car.
45
/100

Orono Public School
Elementary: Public
9.47 km
The Pines Senior Public School
Elementary: Public
5.16 km
John M James School
Elementary: Public
7.65 km
St. Joseph Catholic Elementary School
Elementary: Catholic
7.15 km
St. Francis of Assisi Catholic Elementary School
Elementary: Catholic
1.81 km
Newcastle Public School
Elementary: Public
1.73 km
Centre for Individual Studies
Secondary: Public
8.97 km
Clarke High School
Secondary: Public
5.25 km
Holy Trinity Catholic Secondary School
Secondary: Catholic
15.01 km
Clarington Central Secondary School
Secondary: Public
10.03 km
Bowmanville High School
Secondary: Public
7.77 km
St. Stephen Catholic Secondary School
Secondary: Catholic
9.77 km
-
Brookhouse Park
Clarington ON 2.19km -
Spiderpark
BROOKHOUSE Dr (Edward Street), Newcastle ON 2.15km -
Joey's World, Family Indoor Playground
380 Lake Rd, Bowmanville ON L1C 4P8 5.94km
-
Bitcoin Depot - Bitcoin ATM
100 Mearns Ave, Bowmanville ON L1C 5M3 7.57km -
TD Bank Financial Group
188 King St E, Bowmanville ON L1C 1P1 7.66km -
TD Bank Financial Group
2379 Hwy 2, Bowmanville ON L1C 5A3 10.1km













