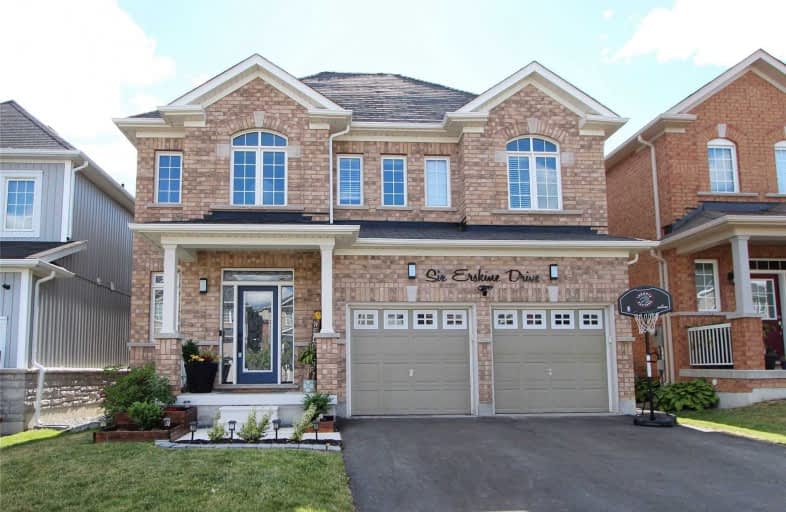
Orono Public School
Elementary: Public
7.10 km
The Pines Senior Public School
Elementary: Public
2.86 km
John M James School
Elementary: Public
5.88 km
St. Joseph Catholic Elementary School
Elementary: Catholic
6.11 km
St. Francis of Assisi Catholic Elementary School
Elementary: Catholic
0.72 km
Newcastle Public School
Elementary: Public
1.57 km
Centre for Individual Studies
Secondary: Public
7.29 km
Clarke High School
Secondary: Public
2.93 km
Holy Trinity Catholic Secondary School
Secondary: Catholic
13.88 km
Clarington Central Secondary School
Secondary: Public
8.67 km
Bowmanville High School
Secondary: Public
6.30 km
St. Stephen Catholic Secondary School
Secondary: Catholic
8.02 km














